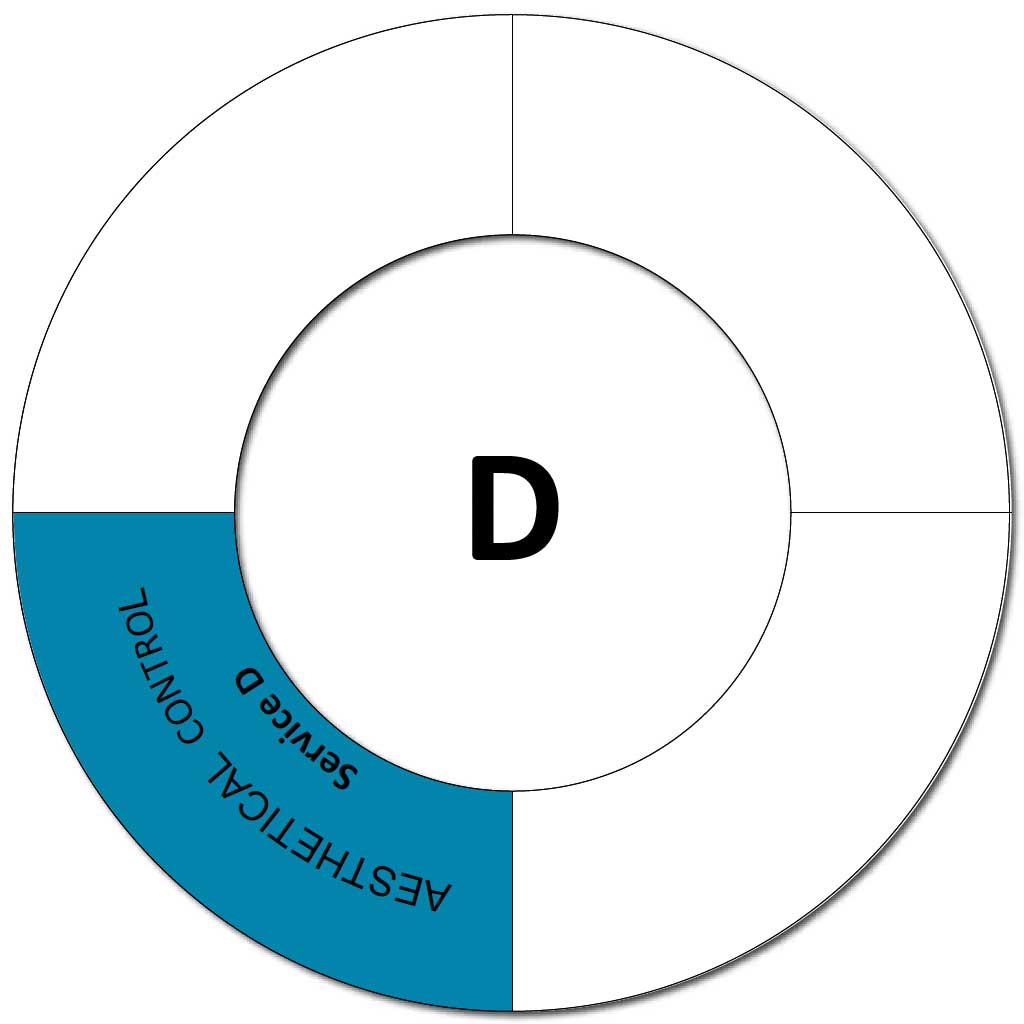Our Method
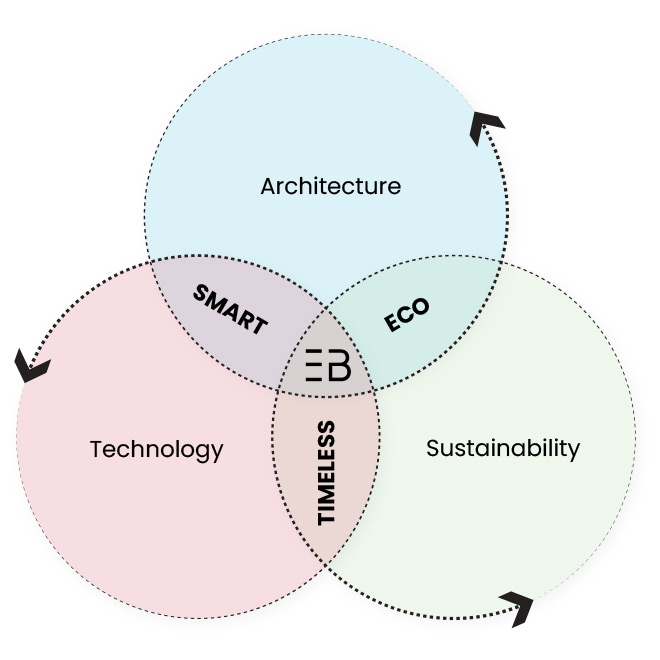
Our approach ensures that the end result reflects smart, sustainable, and timeless architecture. We begin with thorough feasibility studies and a deep analysis of our user groups to effectively cater to their needs. Each project is meticulously crafted with a compelling narrative. Our comprehensive site analysis process provides coherent integration of our projects within their surrounding context.
We prioritize eco-friendly design studies to enhance the sustainability of our buildings. Throughout the design stages, we conduct extensive analytics to align with environmental parameters, ensuring that our projects meet or surpass current standards.
Research & Development
Feasibility
At our office, we offer detailed space programming and comprehensive regulatory research services to unlock the full potential of your project. This service not only helps refine and further develop clients’ briefs but also ensures strict adherence to regulatory requirements. By conducting early feasibility checks, we lay the foundation for smooth project progression in subsequent stages, ensuring a successful outcome.
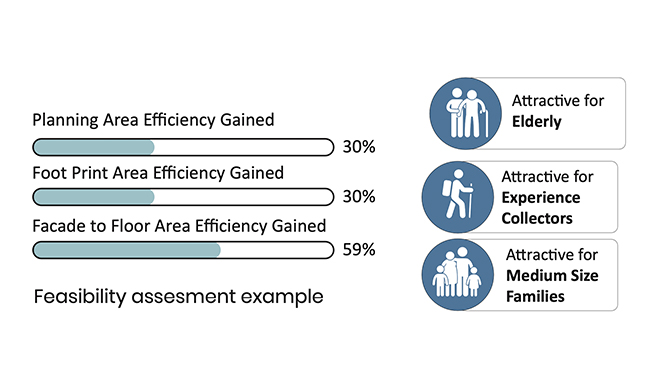
User Profiling
We deeply study the user groups associated with each project we undertake. This comprehensive investigation forms a solid foundation for our team and clients, enabling us to create a tailored program that meets their specific needs. By actively responding to the needs and requirements of the target group, we ensure the success of the project.
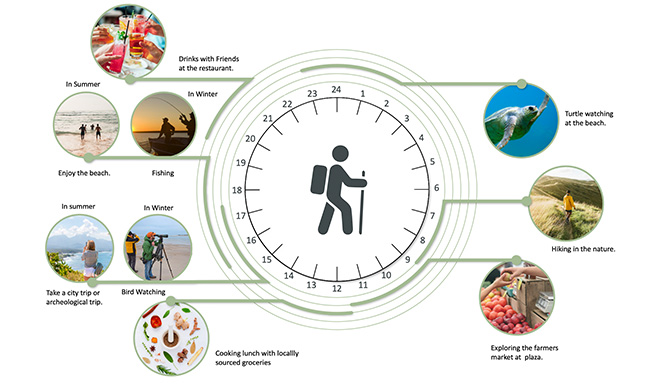
Masterplanning
For larger-scale projects, we provide masterplanning services that foster enhanced integration with the site. Through rigorous testing of various masterplan options, we develop a distinctive place-making strategy. Our approach is rooted in data-driven design, creating urban environments that are both unique and informed, supporting vibrant and sustainable communities.
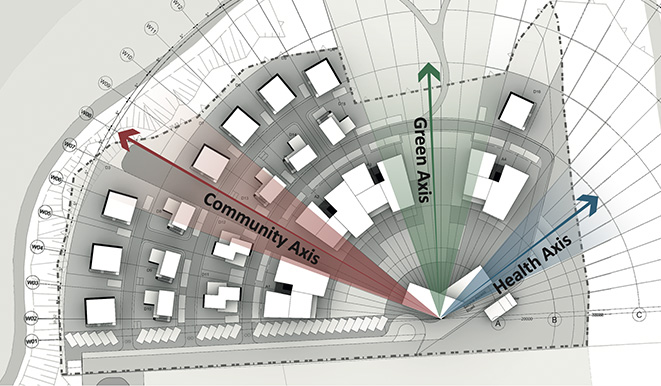
Story & Branding
In our designs, we strive for a seamless fusion of coherence and creativity. The story of each project unfolds through a meticulous analysis of data, site parameters, and user requirements. This approach not only guarantees the uniqueness of our projects but also imparts them with a strong and distinctive branding.
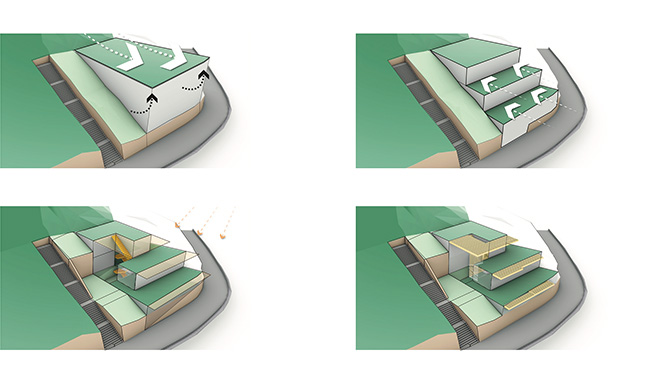
Passive Design Services
Sun & Radiation
Our process involves a careful analysis of sun exposure and radiation effects on both the building mass and façade. By shaping our massing and facade designs based on this analysis, we enhance the sustainability of our projects. This proactive approach allows us to create designs that optimize energy efficiency and minimize environmental impact.
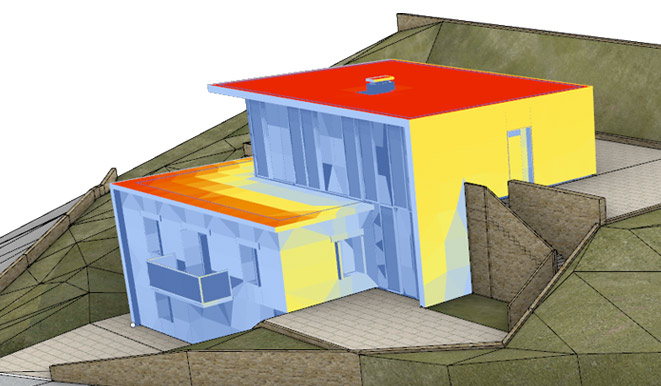
Wind
Wind plays a vital role in architectural projects, and its management can be challenging. Through fluid dynamic analysis, we utilize wind patterns to inform the architectural program, massing, and positioning of the building. This approach ensures optimal design integration with the surrounding environment, enhancing both aesthetics and performance.
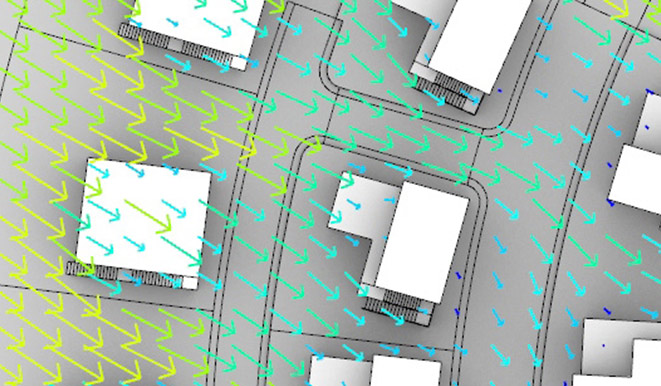
Shading
Conducting shading analysis provides us with vital information about how the building interacts with its surroundings. Through this analysis, we gain insights into the optimal positioning of the building on the site, ensuring strategic allocation of the building program to maximize shaded areas and capitalize on sunny areas within the immediate vicinity. This approach allows us to create a harmonious relationship between the building, its environment, and natural lighting conditions, resulting in a more thoughtful and well-integrated design.
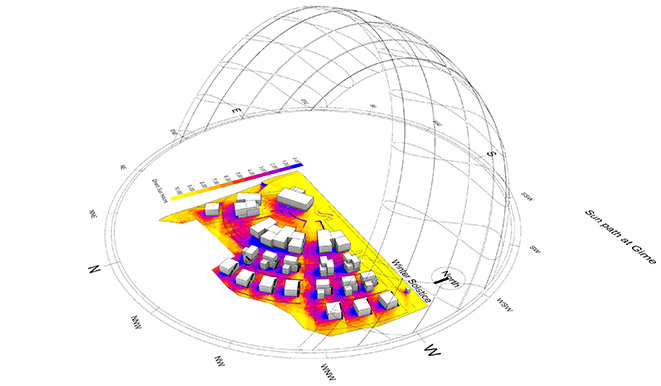
View
Consideration of view lines and corridors is crucial for ensuring user satisfaction. Our architectural approach prioritizes the optimization of views while also providing protection from excessive sun and wind. By carefully planning the design, we strike a balance that allows users to enjoy stunning vistas while maintaining a comfortable and sheltered environment.
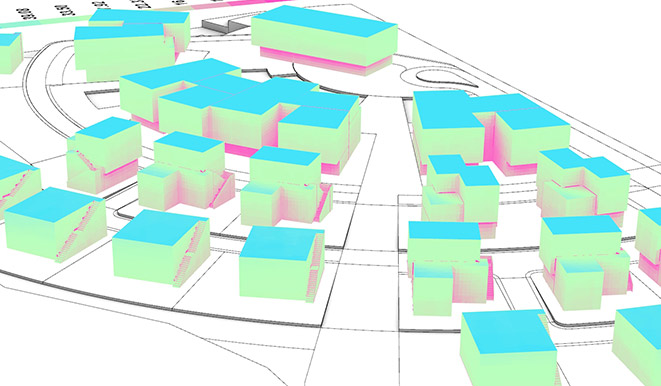
Service Stages
Services
Our office offers four stages of service to deliver the design and construction of a building. Our services provide smooth procedures in-line with international standards of building. During the concept design phase, we create a bespoke programme for the client and develop a concept that is tailor-made to suit both its environment and the needs of the end user. The schematic design stage is where we make sure all regulatory requirements are fulfilled. The design development stage is when the project is resolved to support tender procedures and minimize issues that may occur on site. Finally, we offer an aesthetics control service to supervise the project on site and make sure that the construction aligns with the architectural drawings. This ensures that the final result is of a high quality and achieves a timeless design in keeping with the client’s initial brief.

A - Concept Design
Feasibility study that is carried out as part of the briefing process to verify whether a site can accommodate the client’s needs, or to test a particular aspect of the brief, allowing the brief to be honed as required. Where a number of options demonstrate that a number of approaches are feasible for a given site, they should not be narrowed down or appraised at this stage. This service is about getting the design concept right and making sure that the look and feel of the building is proceeding in line with the client’s vision and brief. The key challenge of this stage is to make sure that the tasks that are undertaken are geared to meeting the stage objectives. The stage ends with pre-planning application.
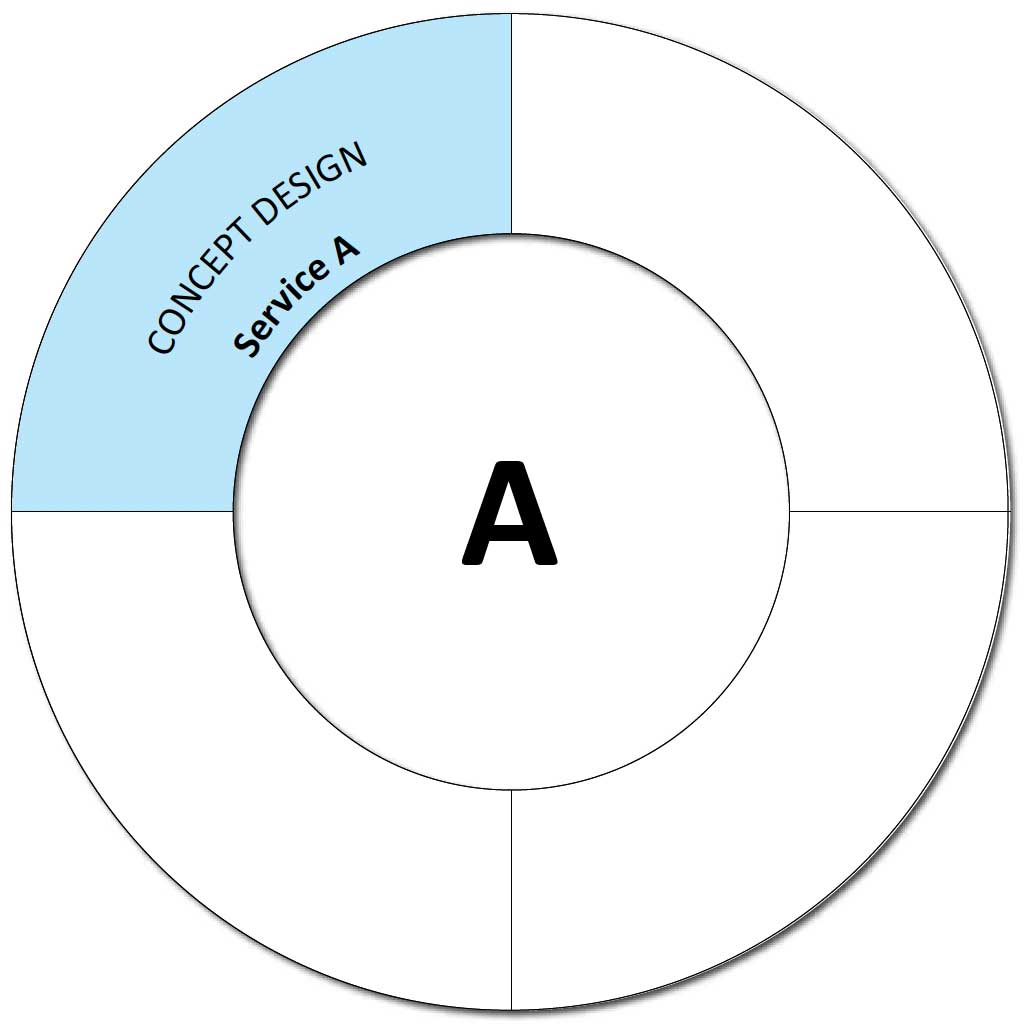
B - Schematic Design
The purpose of this service to spatially coordinate the design for the project licensing before the focus turns to preparing the detailed information required for the next stage. The information at the end of this stage needs to be coordinated sufficiently to avoid all but the most minor of iterations at Service C and to make sure that the planning application and the project licensing application is based on the best possible information.
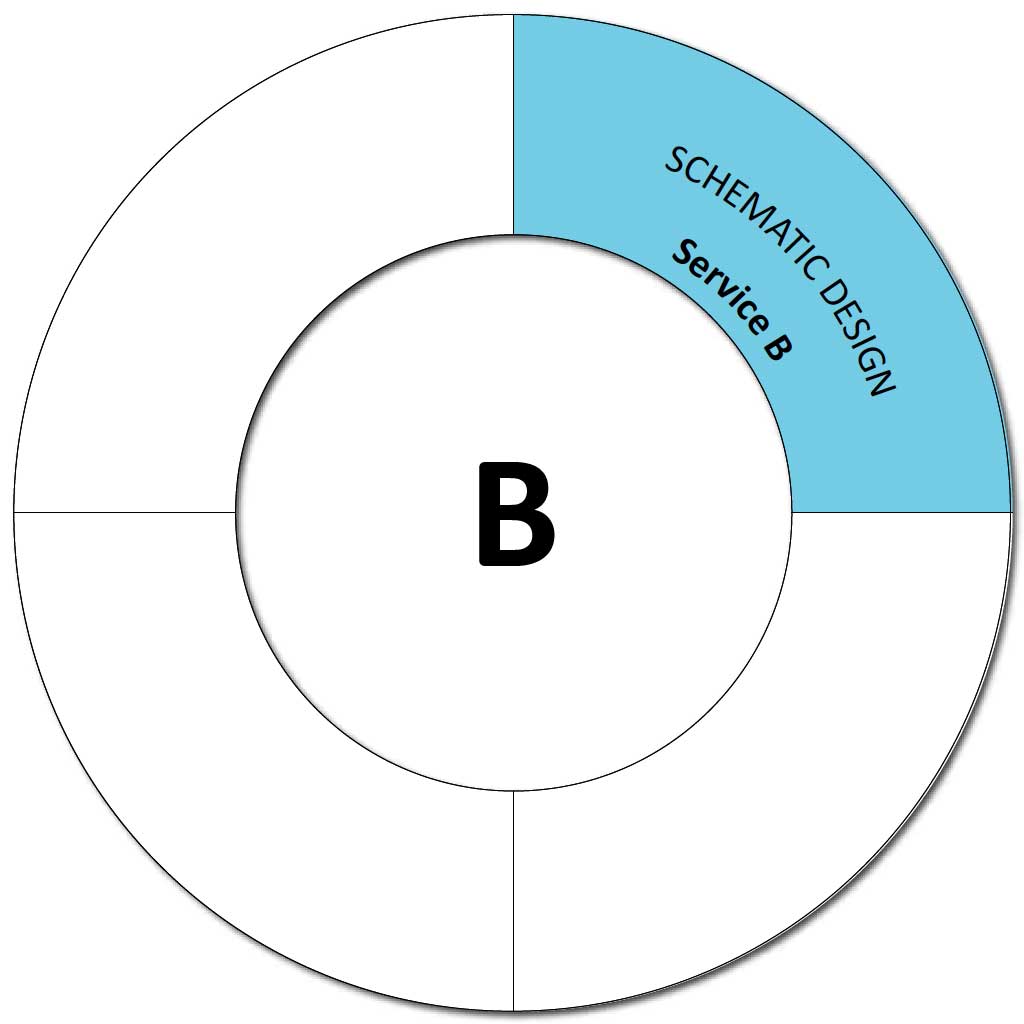
C - Design Development
This stage is about developing the information required to manufacture and construct the building. This requires information from the design team and the specialist subcontractors employed by the contractor, regardless of which procurement route is used.
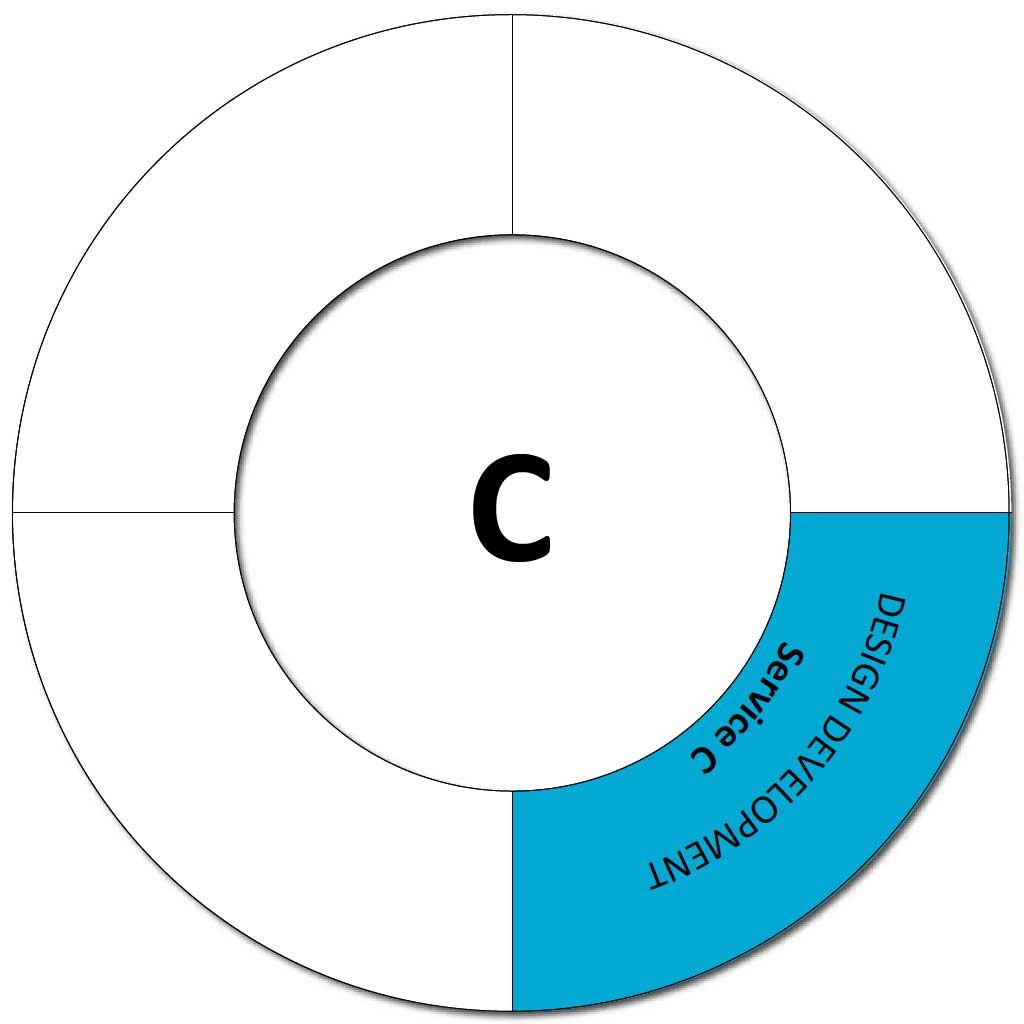
D - Aesthetical Control
Architectural and aesthetical controller service makes sure architectural ambitions and finishes are executed with good standard and the best practices. Architectural team will do site visits in different stages of the construction to ensure that architectural qualities are executed as it is agreed with the contractor.
