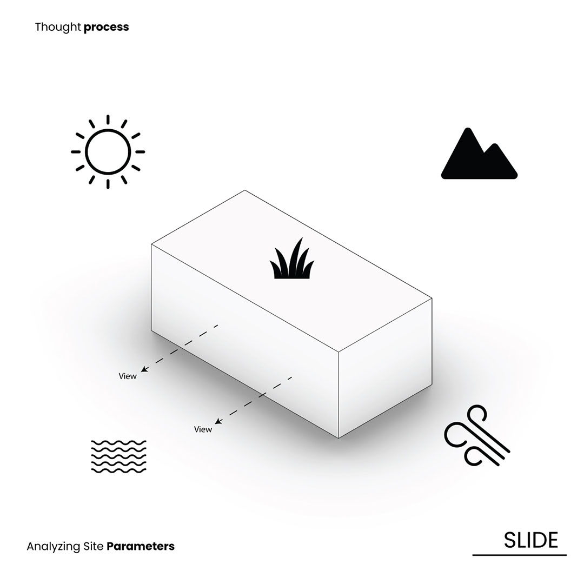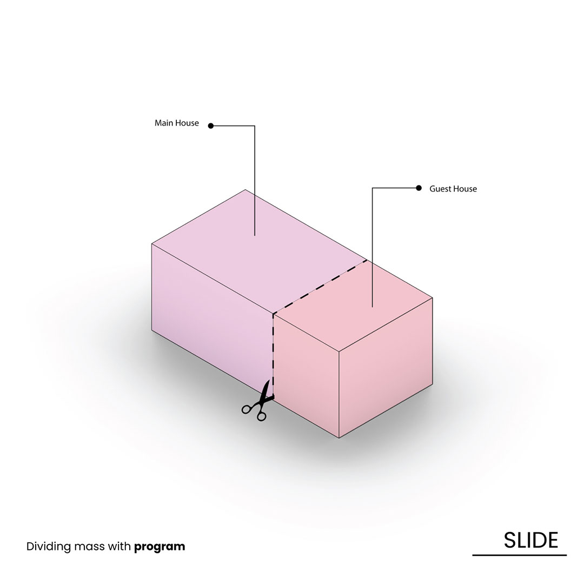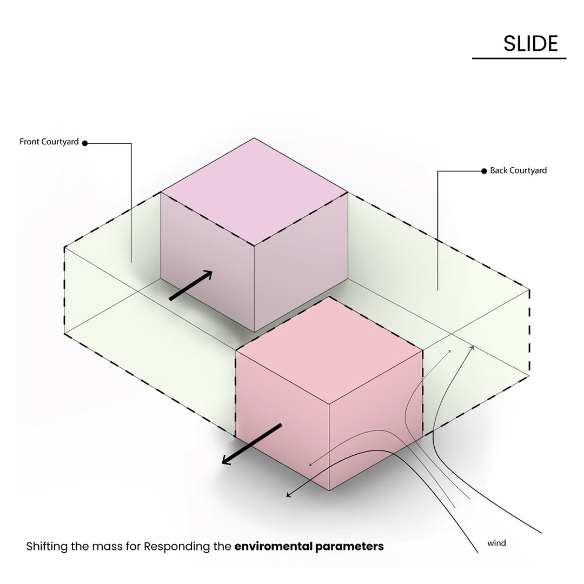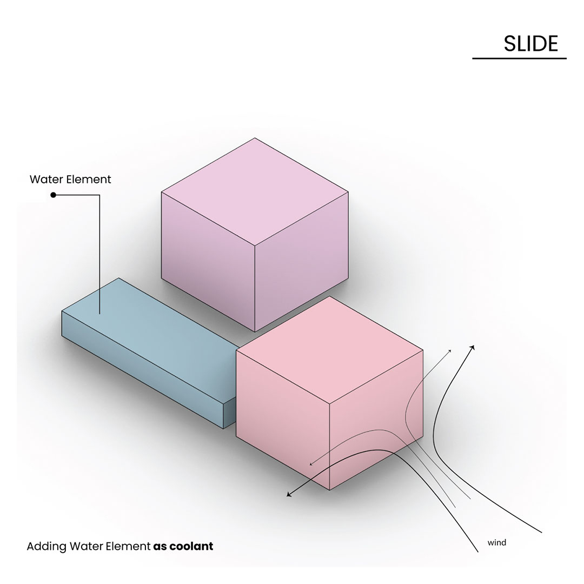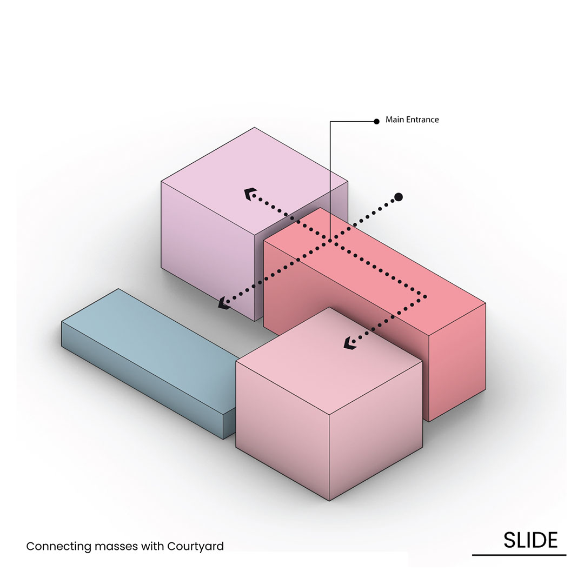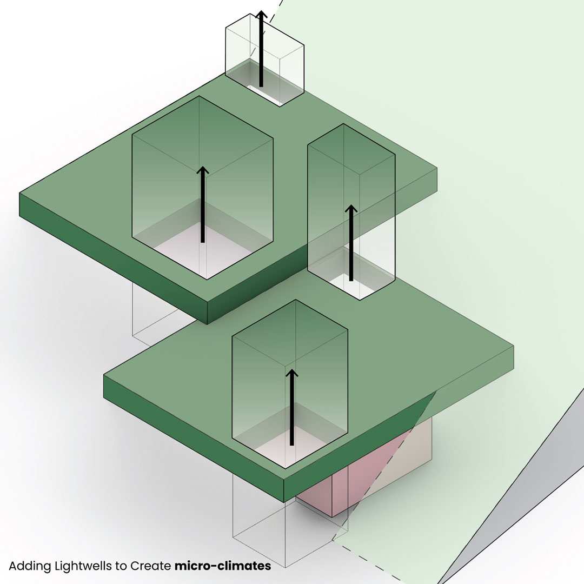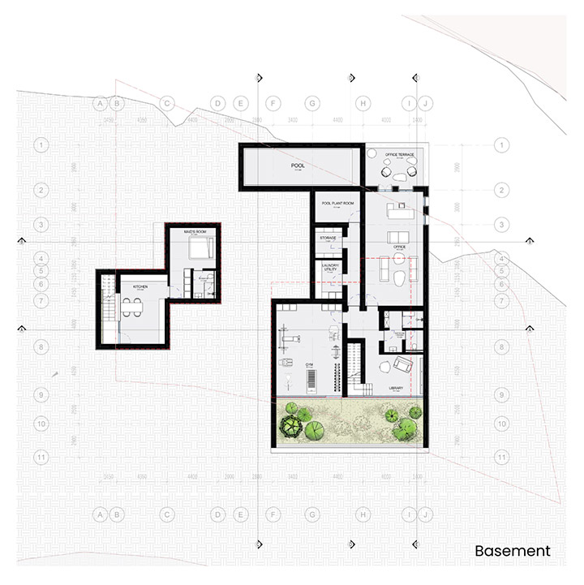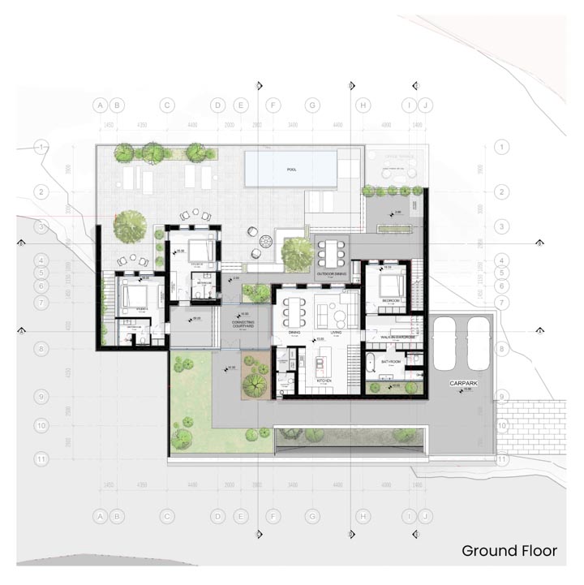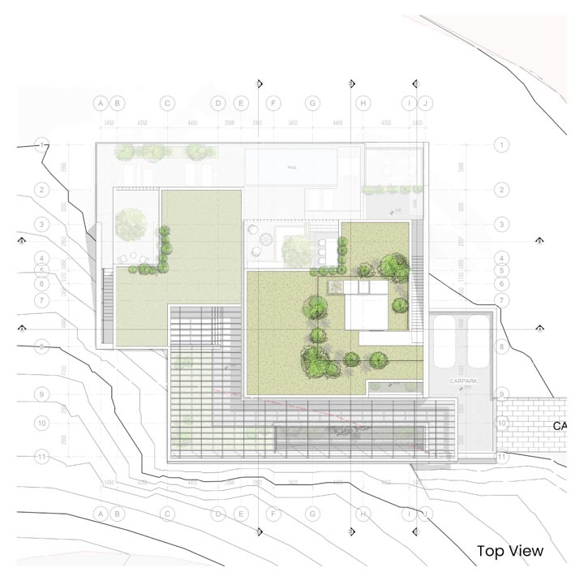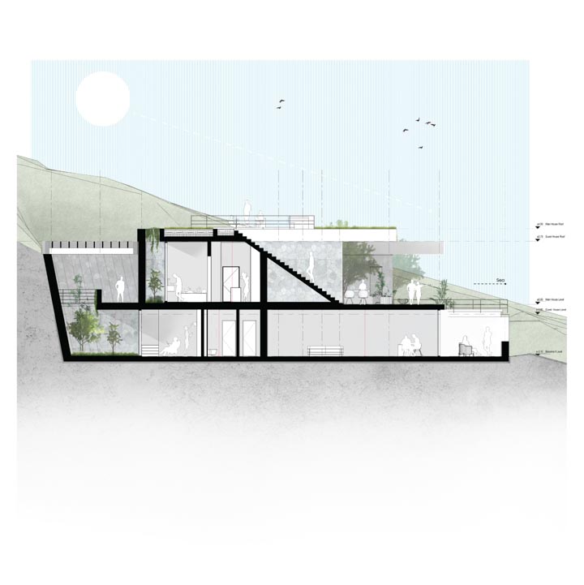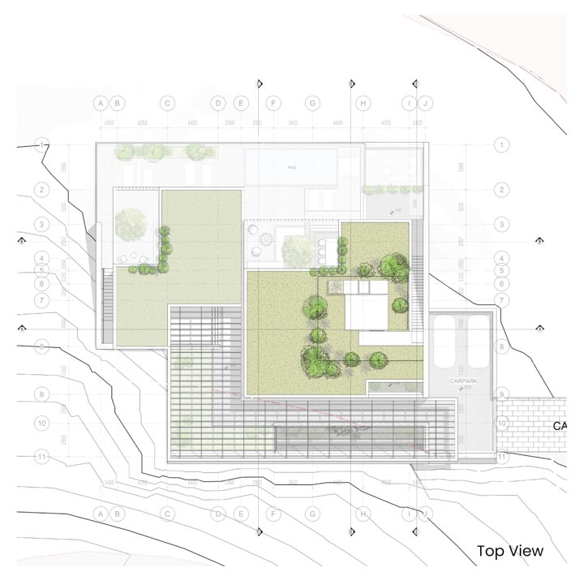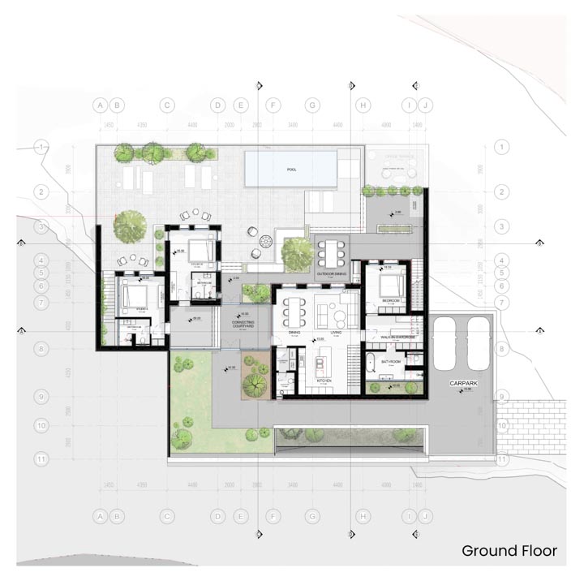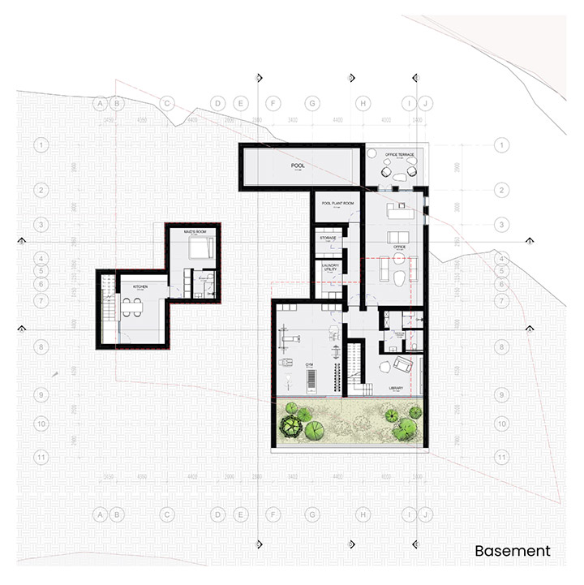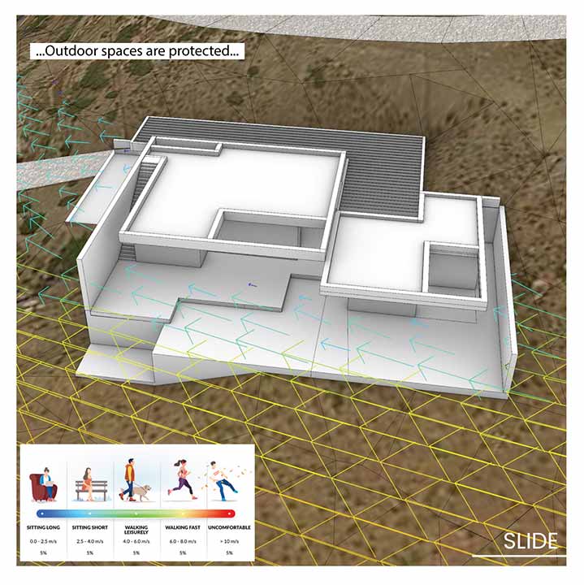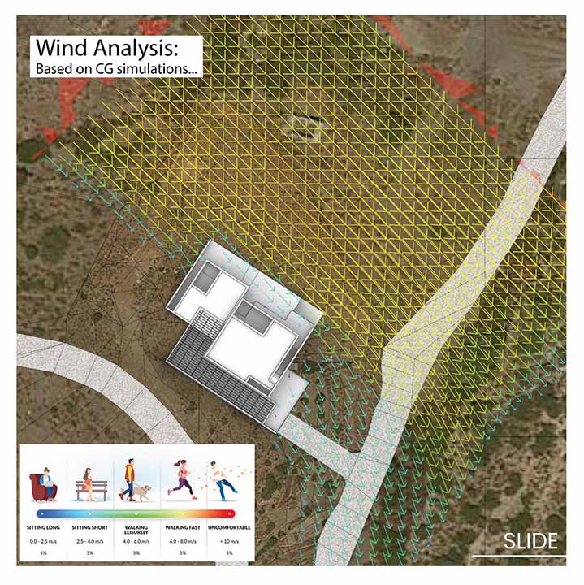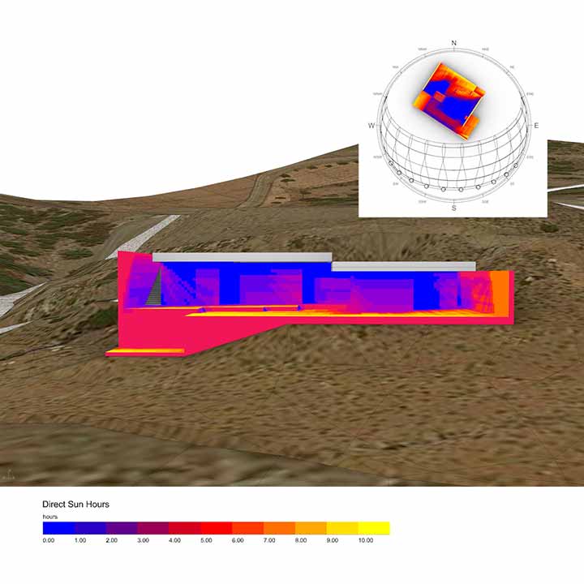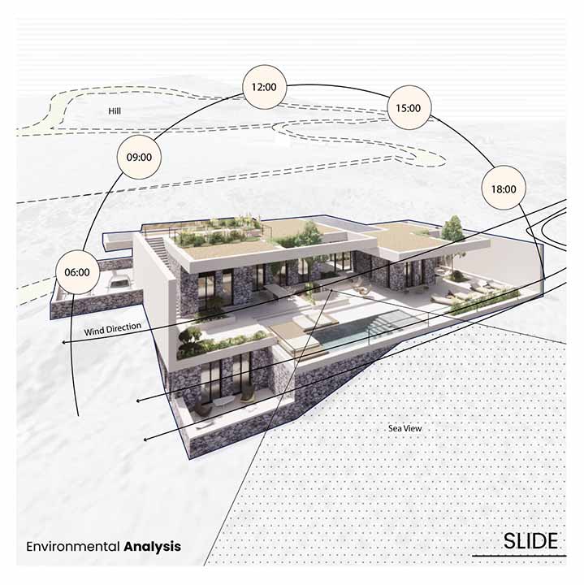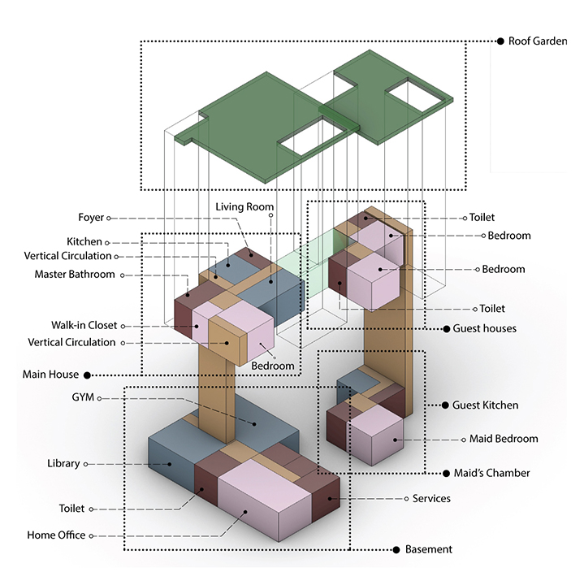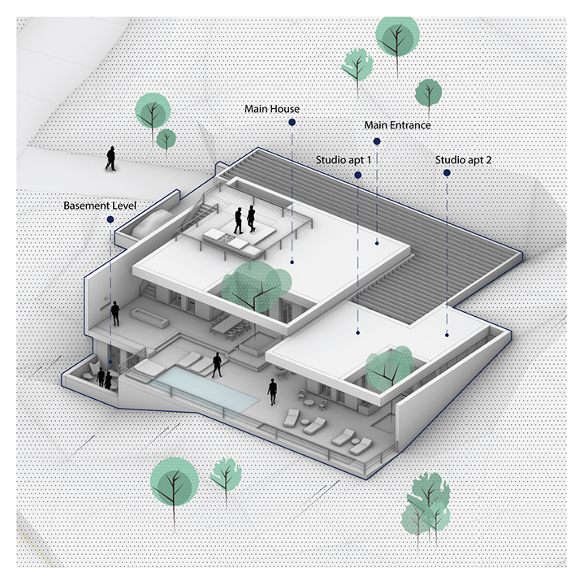Agios Konstantinos Residence
 Astypalea, Greece
Astypalea, Greece
Located on a serene hill overlooking Agios Konstantinos Bay, this remarkable villa in Greece offers a bespoke living experience with three bedrooms and two guest studios tailored to meet the unique requirements and preferences of the inhabitants. The house is divided into two distinct chambers. The owner’s chamber features an exclusive master bedroom, a light-filled bathroom, an open kitchen with a living room, a library, and a gym. The guest chamber comprises two studio rooms and a service kitchen.
Designed with a deep reverence for the natural surroundings and informed by meticulous environmental and data analysis, the architecture focuses on optimising user comfort by managing air quality, wind patterns, and sun exposure. Sheltered courtyards control the wind and create microclimates, enhancing the overall living experience.
The villa’s layout maximizes space utilisation by integrating courtyards and leveraging transitional areas between the interior and exterior. These courtyards expand the living spaces in summer and provide energy efficiency in winter. The design also addresses the needs associated with aging, incorporating features such as minimal steps and convenient single-floor access to daily-use spaces. By combining vernacular architecture with contemporary living, the villa offers a tailored, sustainable, and human-centric environment that harmoniously responds to present and future challenges.
