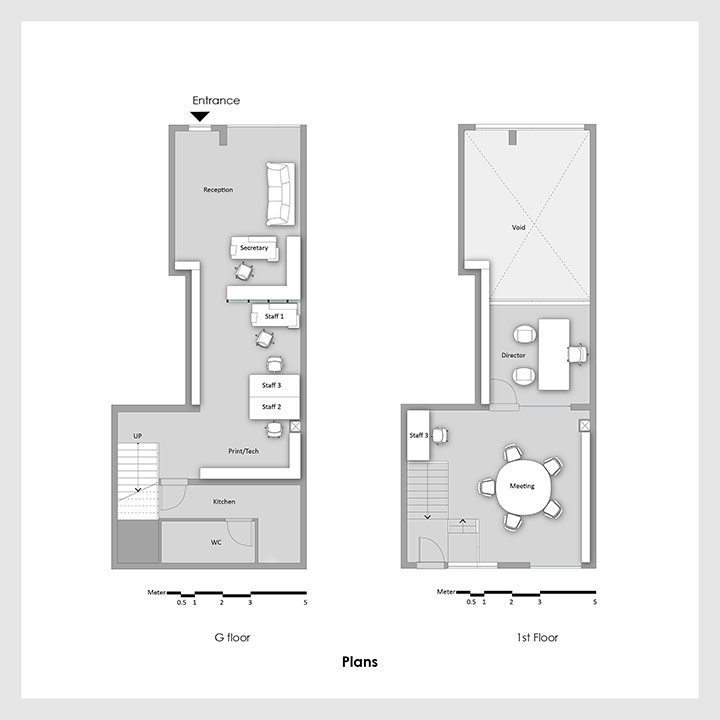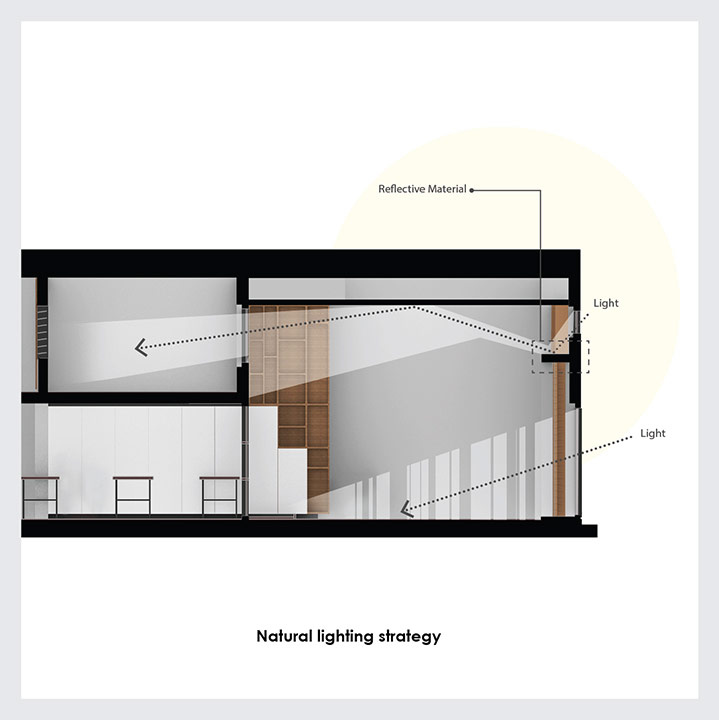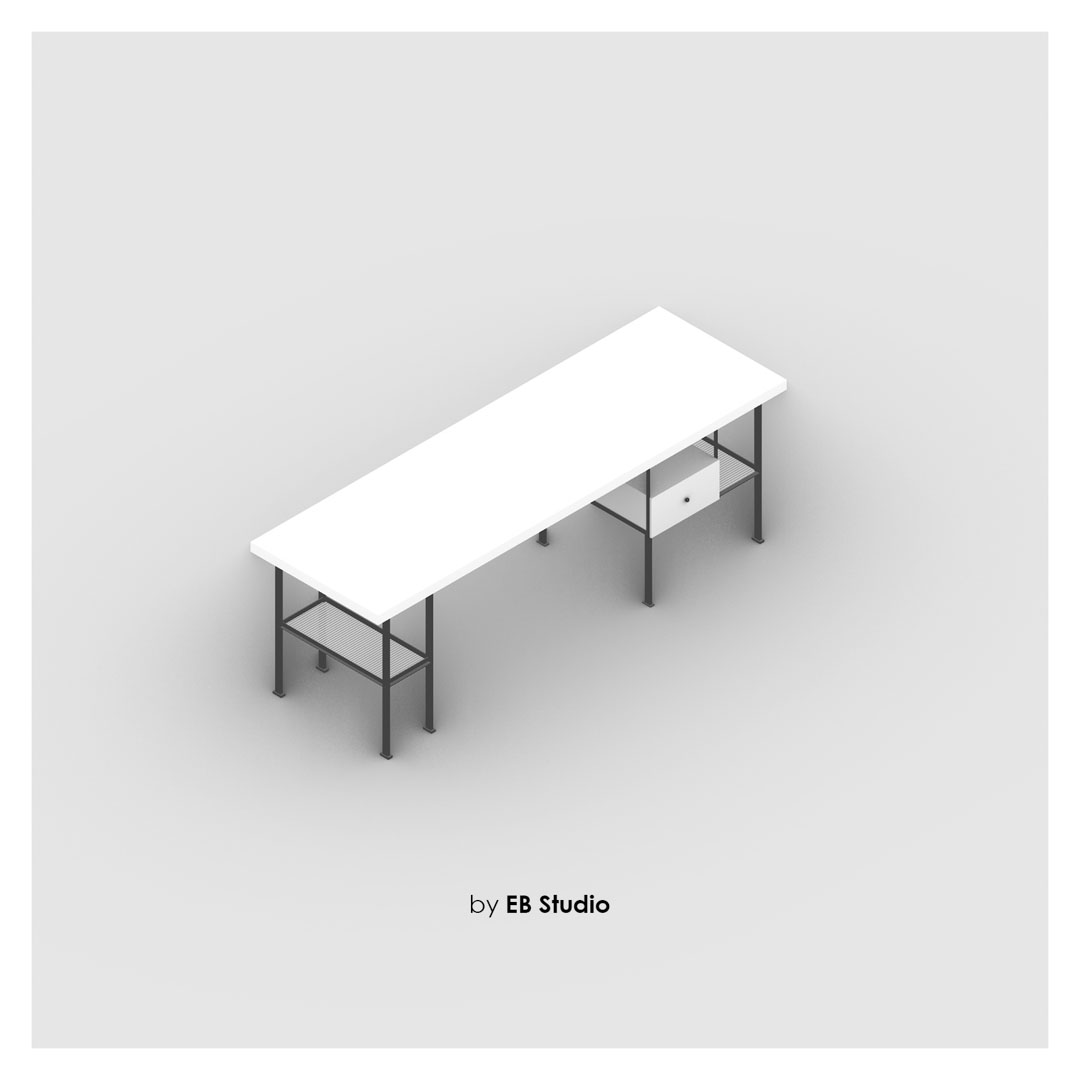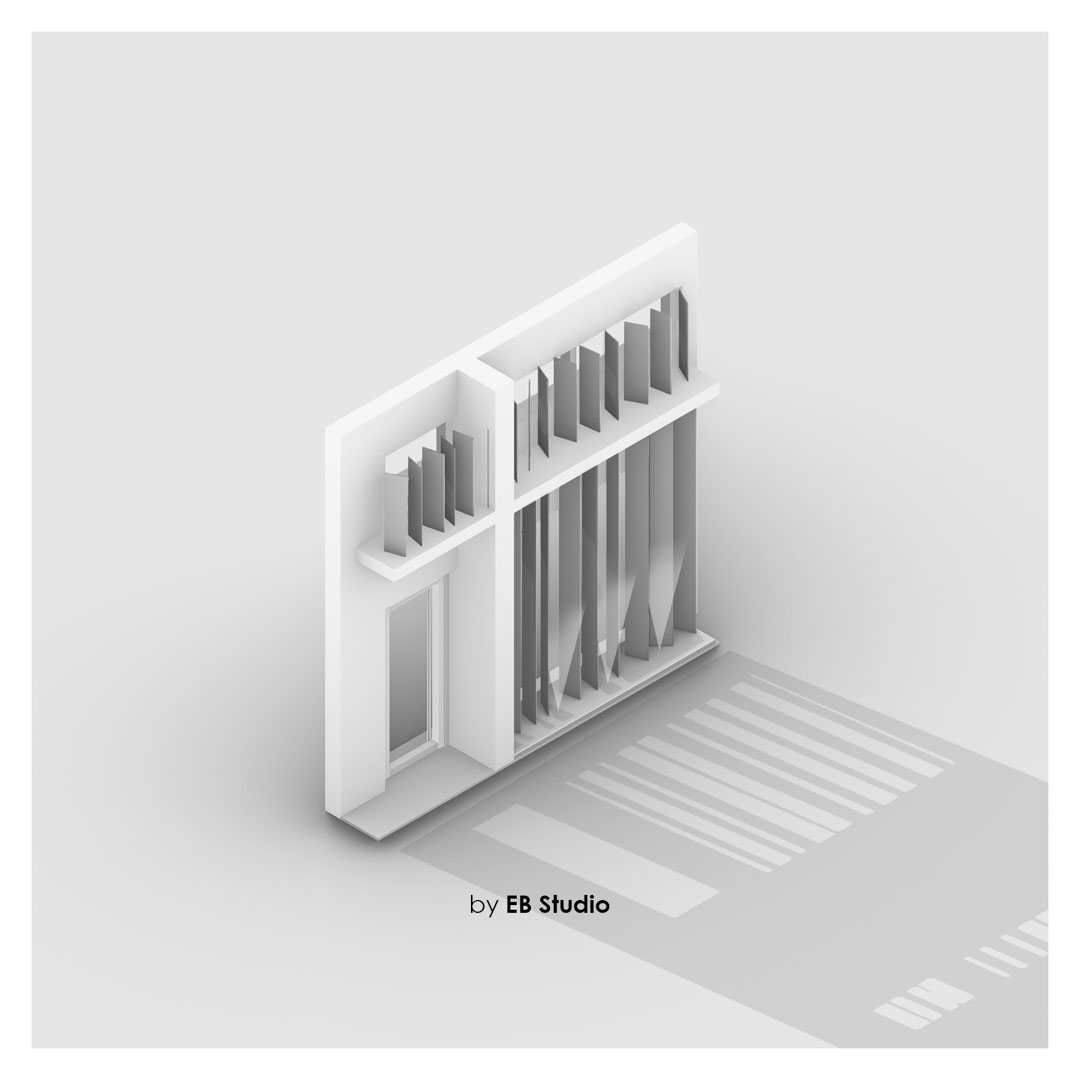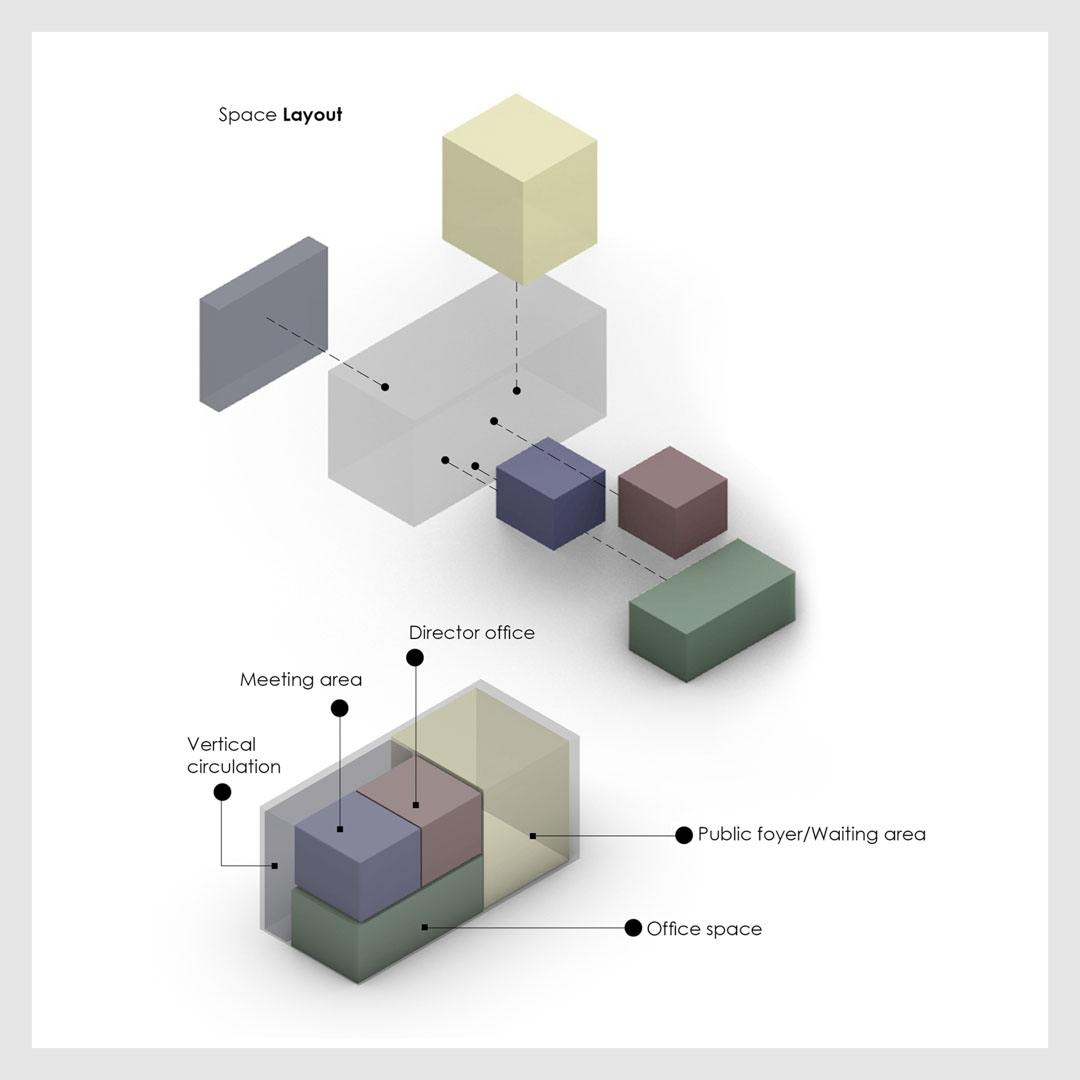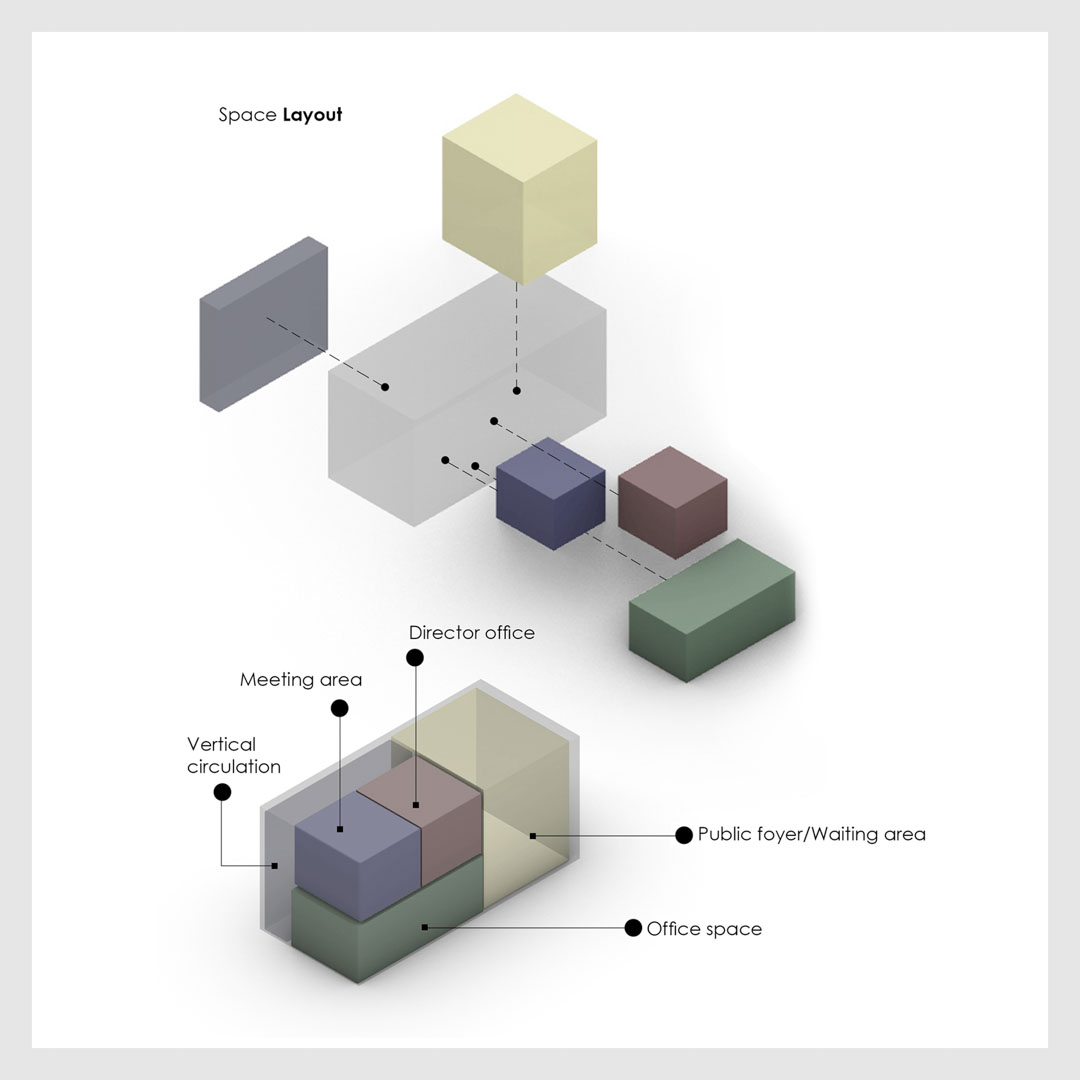Birinci-Sonan Law Office
 Nicosia, Cyprus
Nicosia, Cyprus
The project entails the renovation of an old concrete building from the early 1980s, transforming it into a high-end office space for a law attorney. Located in the heart of Nicosia's old town and along the main commercial route, the project aims to bring elegance and minimalism to a street currently plagued by visual clutter and lack of material harmony. By setting an example of tasteful design, the project hopes to inspire future renovations and developments in the area to align more harmoniously with the historic street.
The office space is divided into four main areas: the foyer, a staff office, a meeting area, and the director's office. The use of long wooden lamellas at the shop front ensures privacy from the street, while the entrance boasts a double-height space adorned with a unique library, creating an immersive and exclusive ambiance for guests and clients.
To meet the attorney's intensive filing needs, the office is thoughtfully designed with various open and closed filing wardrobe systems. The transition from minimal closed closets to a dramatically designed open library serves as the primary design language, creating an aesthetic effect that merges practicality with visual appeal.
The meeting room, positioned at the most private area of the building, ensures that clients feel safe and comfortable when discussing their needs with the lawyers, providing a confidential and secure environment for legal consultations.
