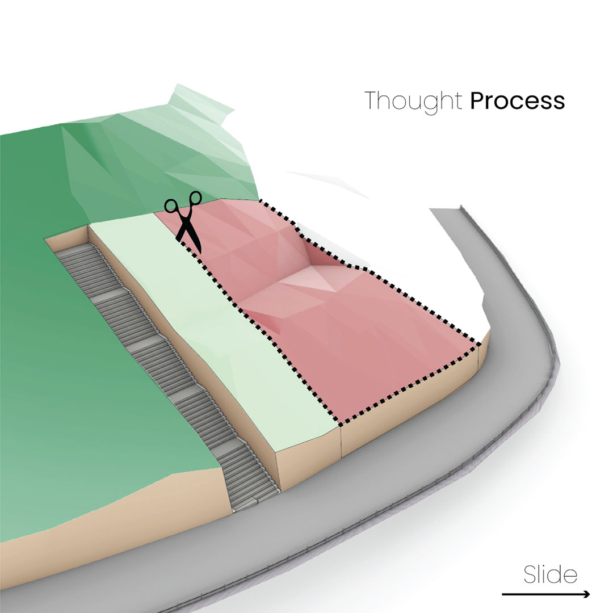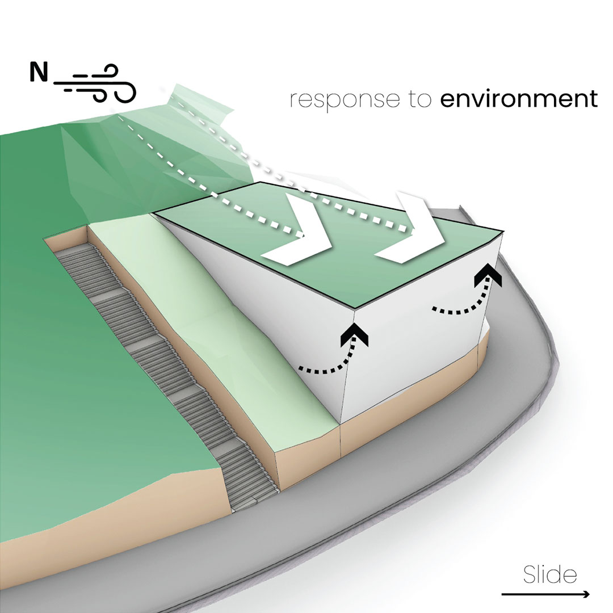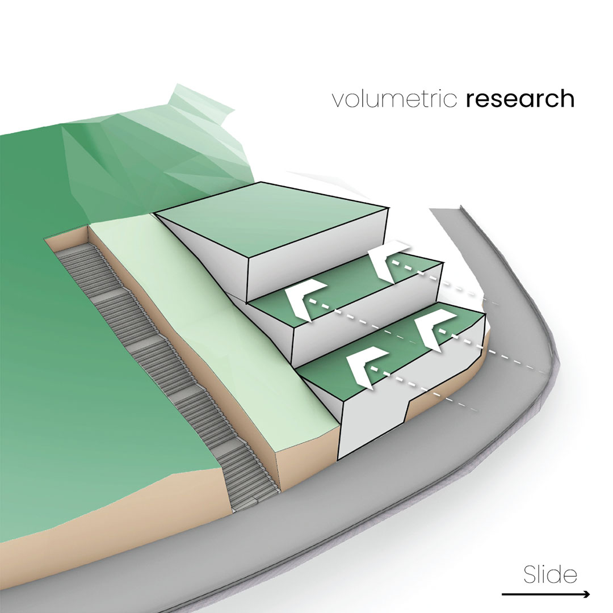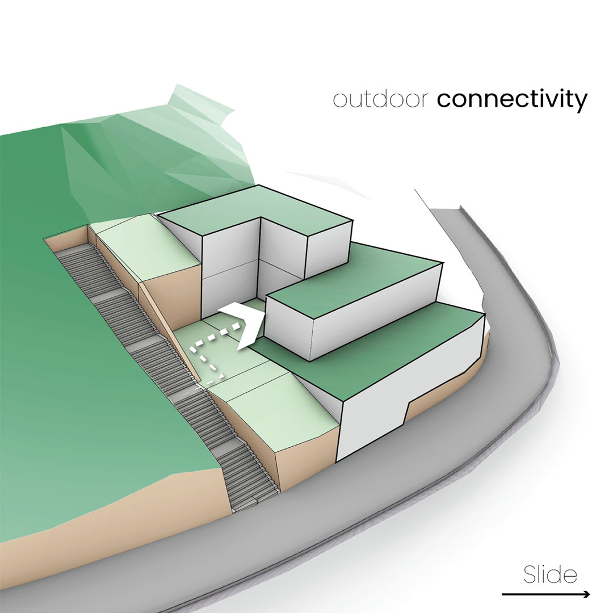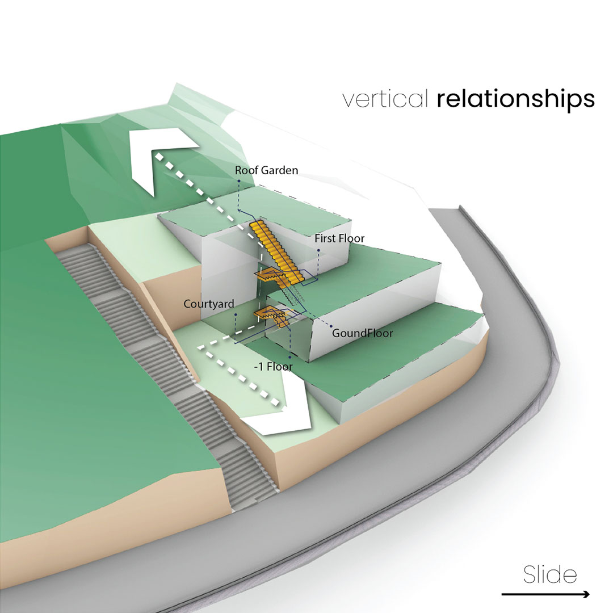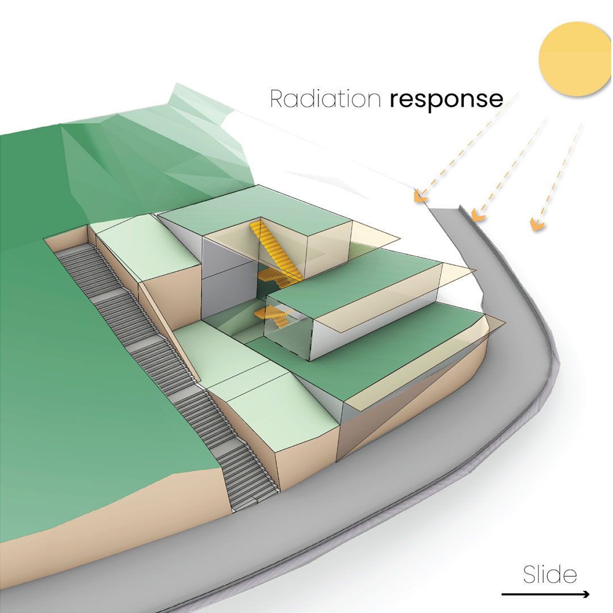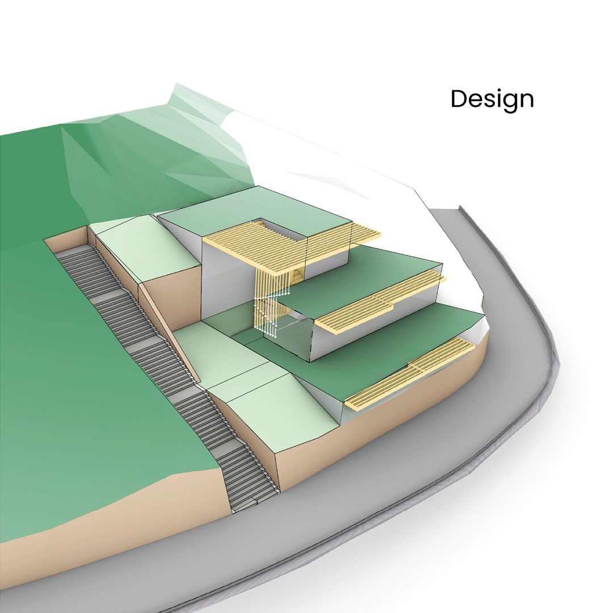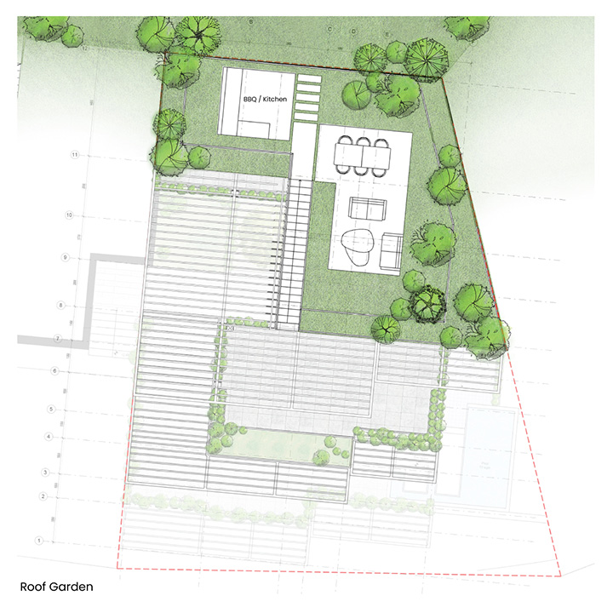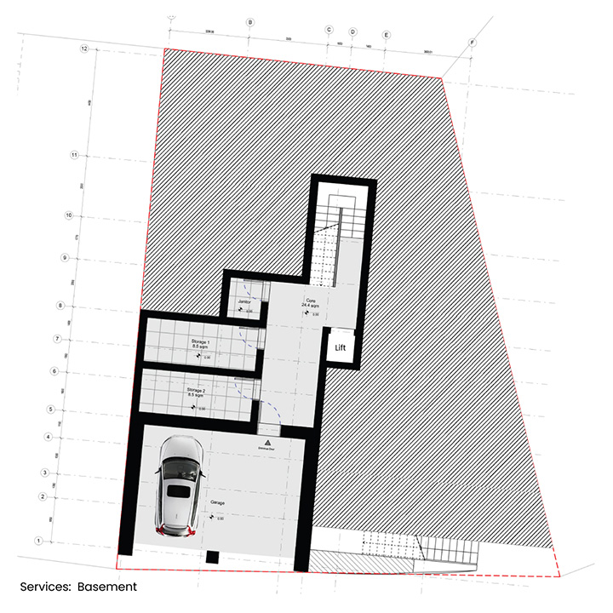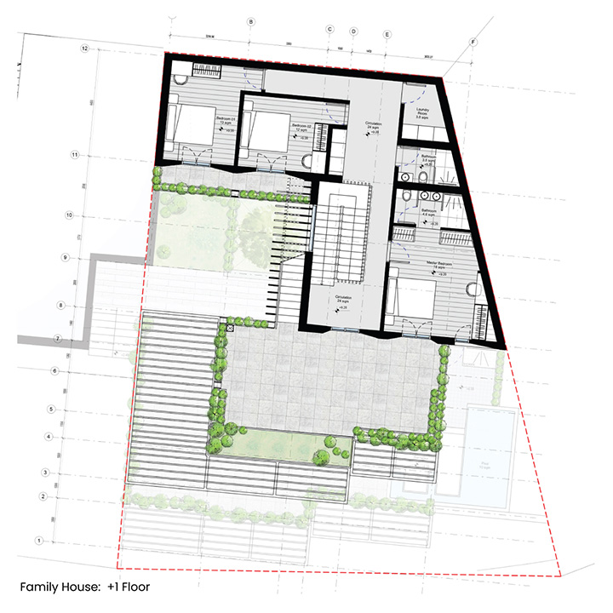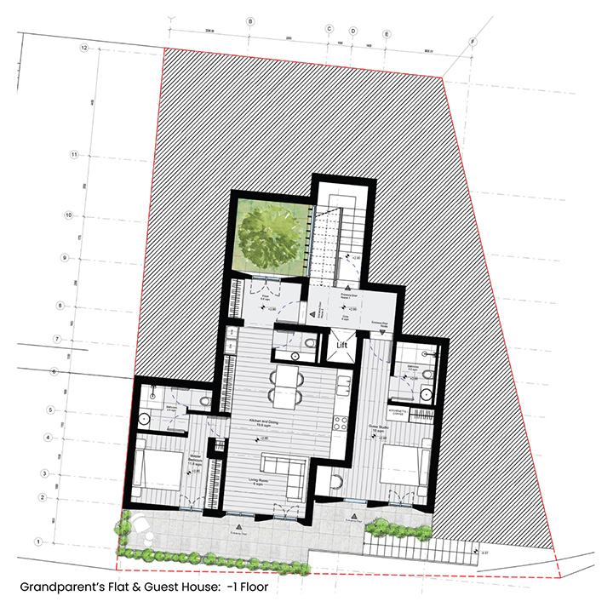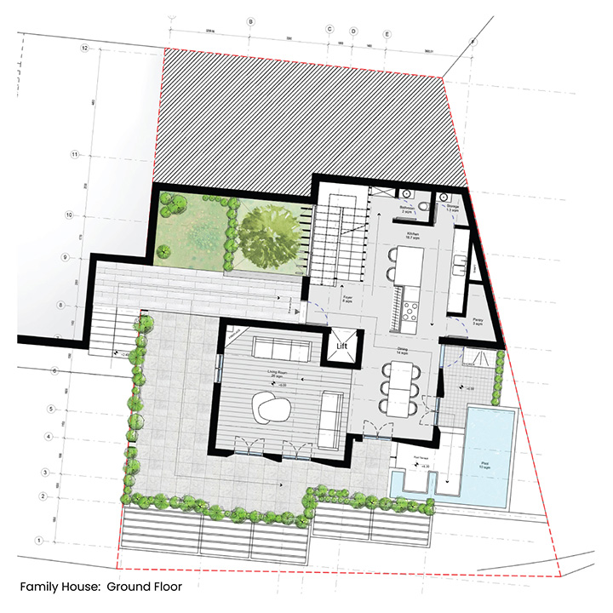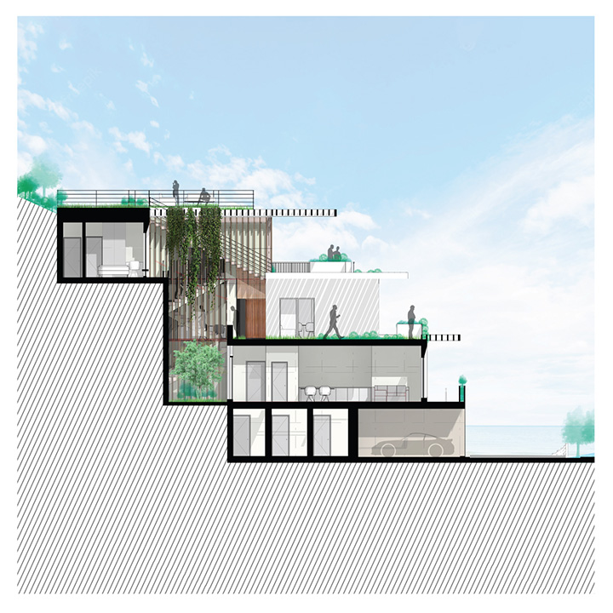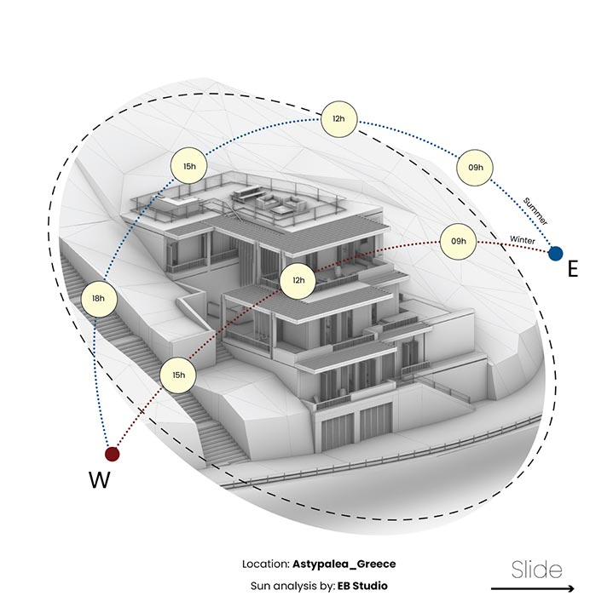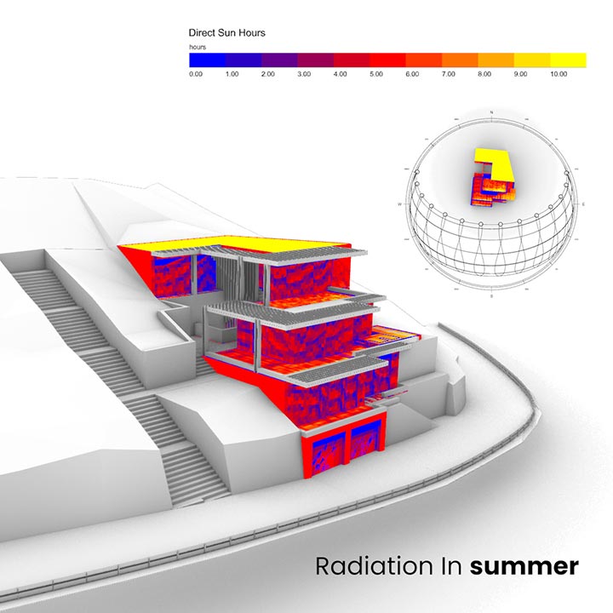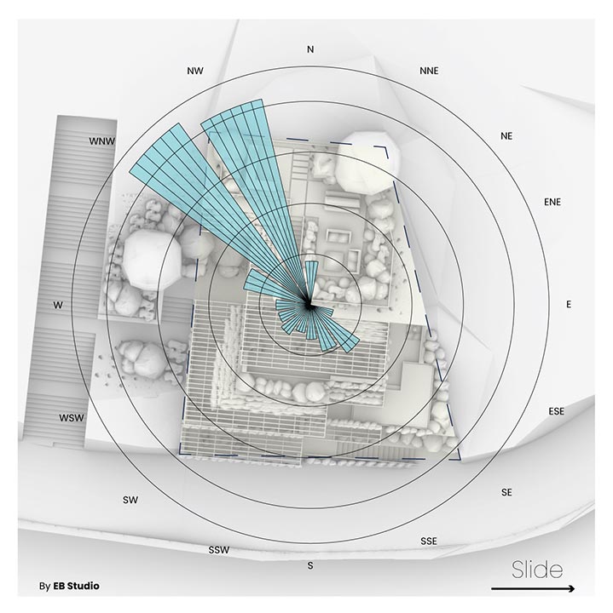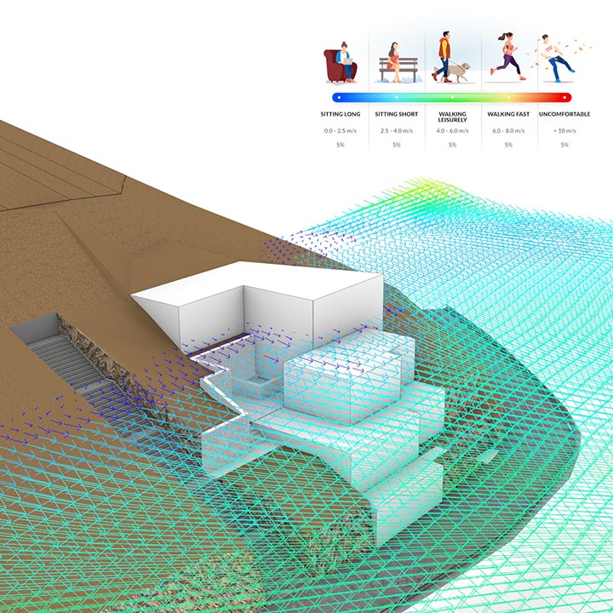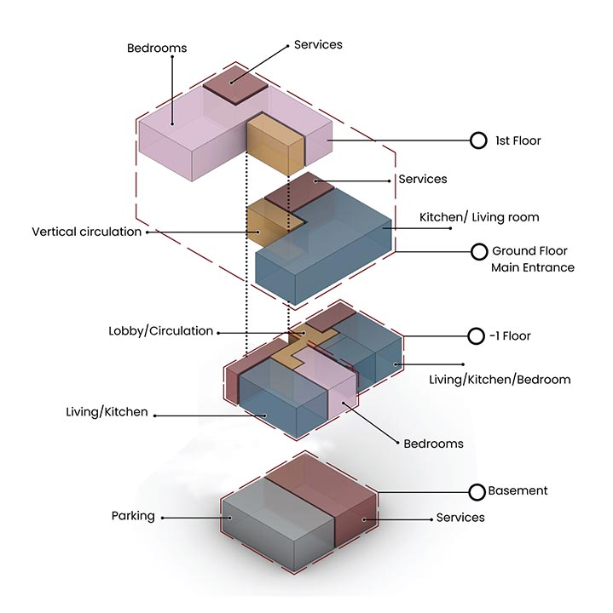Chora Residence
 Astypalea, Greece
Astypalea, Greece
The building comprises three houses: a main family house with three bedrooms, an open living kitchen, and dining room; a small family home with one bedroom, an open kitchen, and living room; and a guest studio and garage, which have direct access from the main street via a staircase. The main family house is located on the upper part of the site’s massing, with entrance through a beautiful courtyard. The courtyard connects to the mountain through an iconic staircase, merging the natural landscape with the courtyard and main house. The staircase’s design harmoniously blends the hilly topography with the geometrical forms of the local architectural style and the island’s natural terrain, creating a unique and welcoming outdoor space.
The architecture of the project seamlessly blends traditional island architecture with modern elements, incorporating private and hidden areas that respect the island’s architectural heritage while meeting contemporary living needs.
The architectural approach prioritises maximising the site’s potential, leveraging vistas, topography, ventilation, and daylight. Wind comfort is achieved by carefully considering the wind direction and slope of the topography. The house has been positioned to allow the wind to pass through the roof while protecting its terraces. With a south-facing orientation, the project capitalises on stunning views and creates wind-protected terraces, enhancing the overall living experience.
