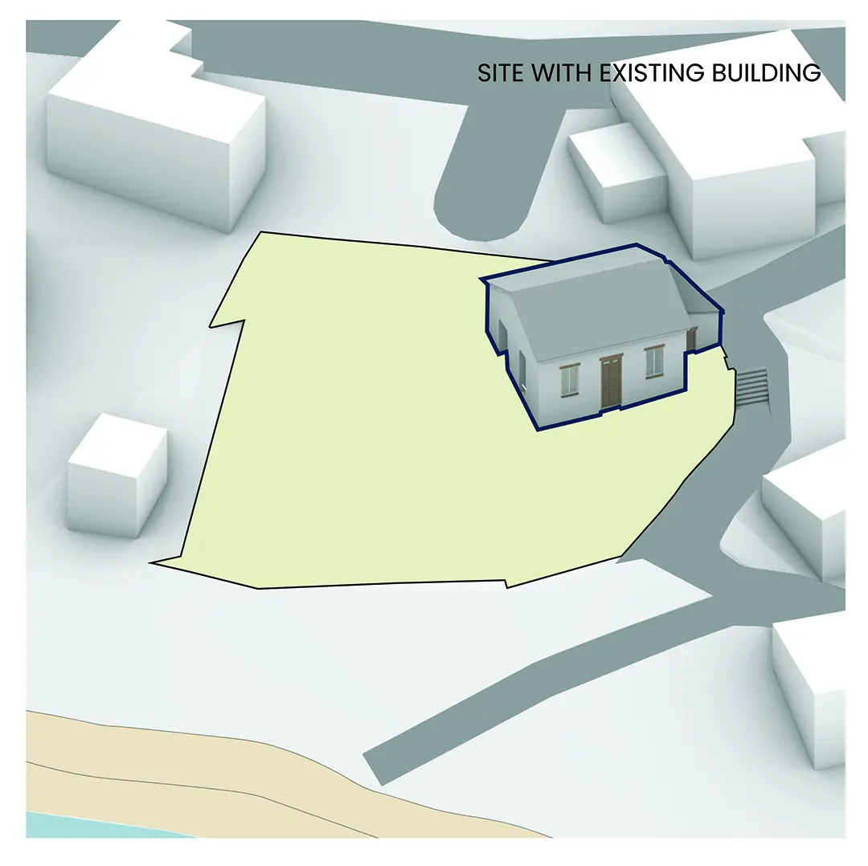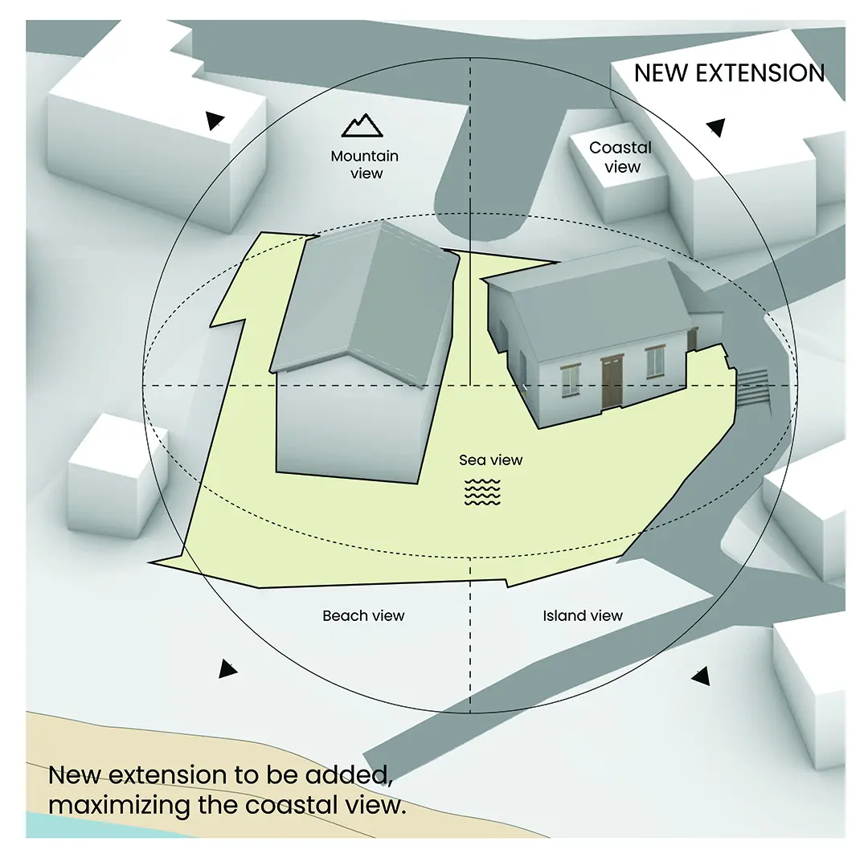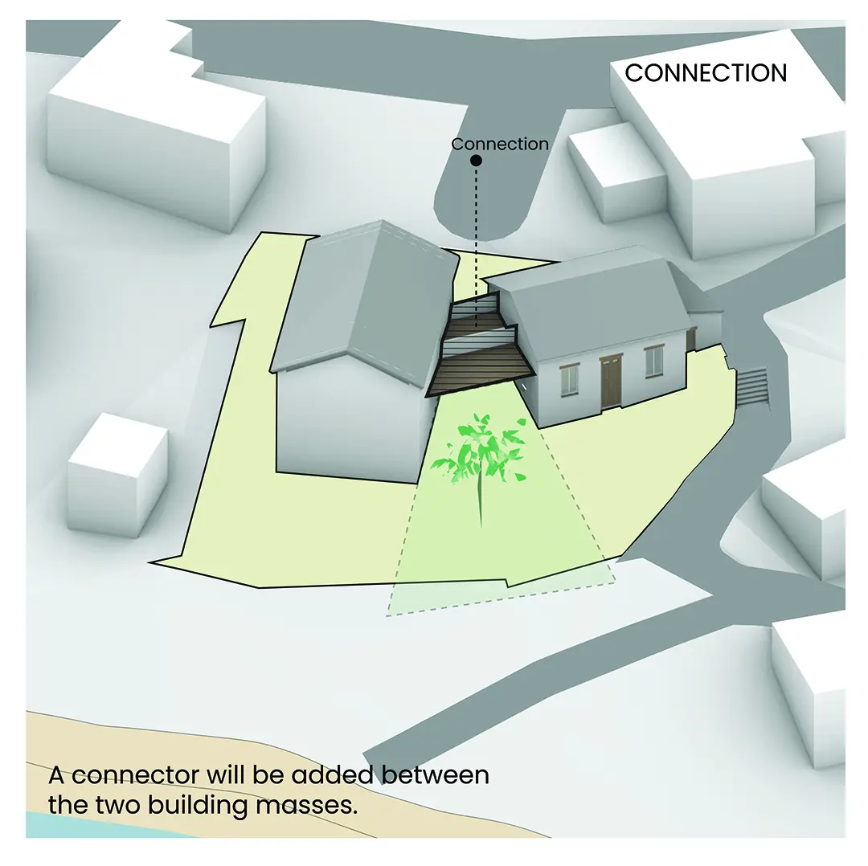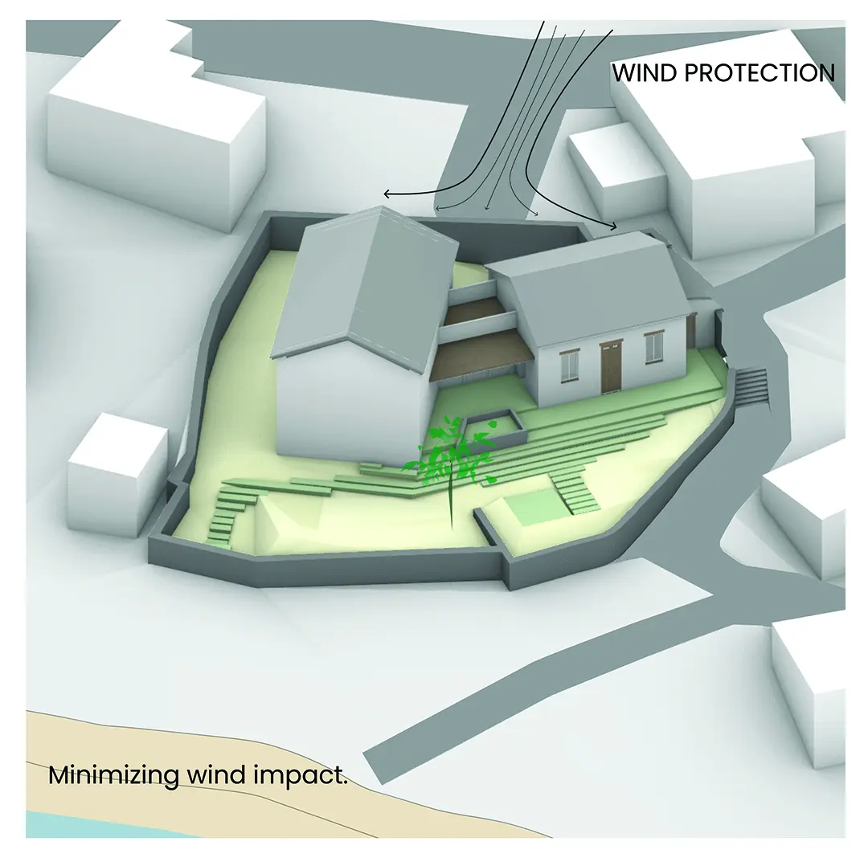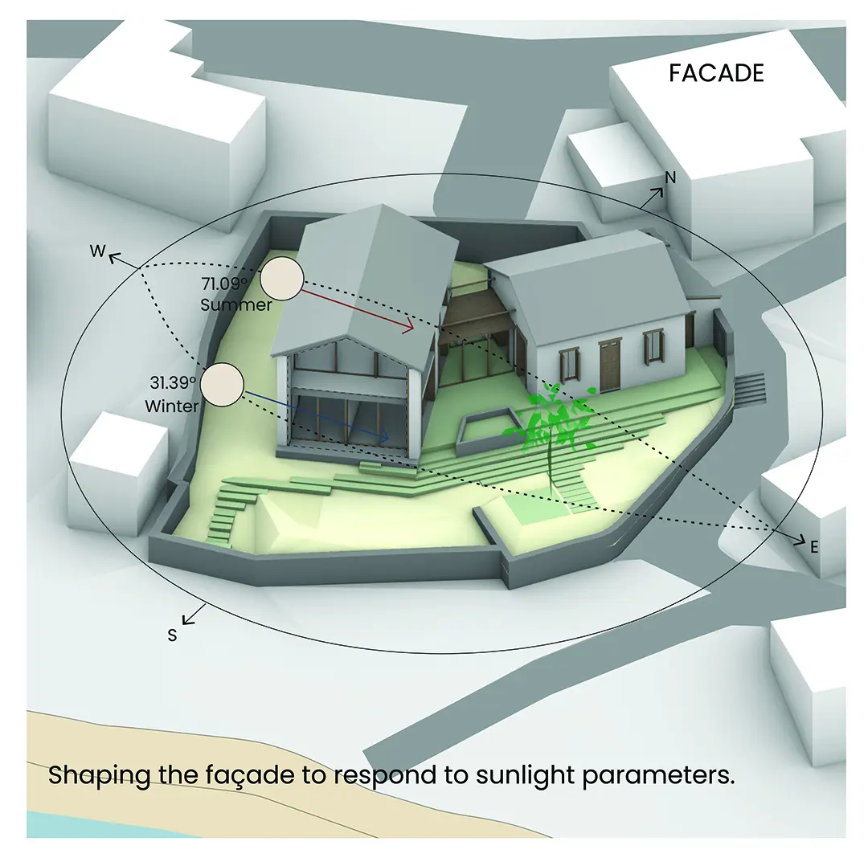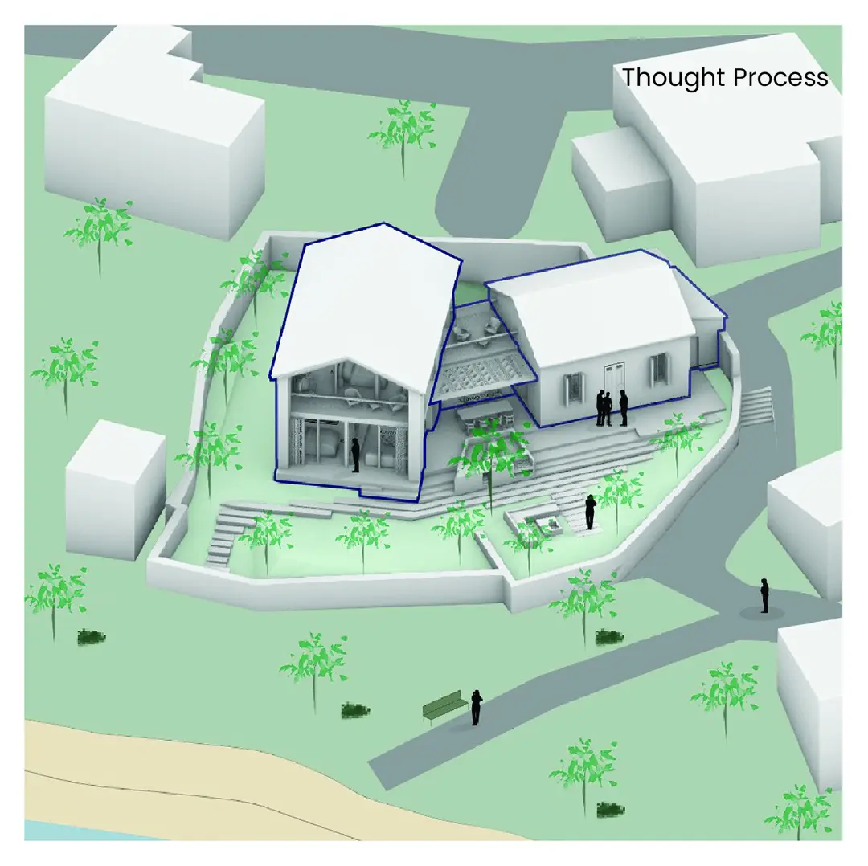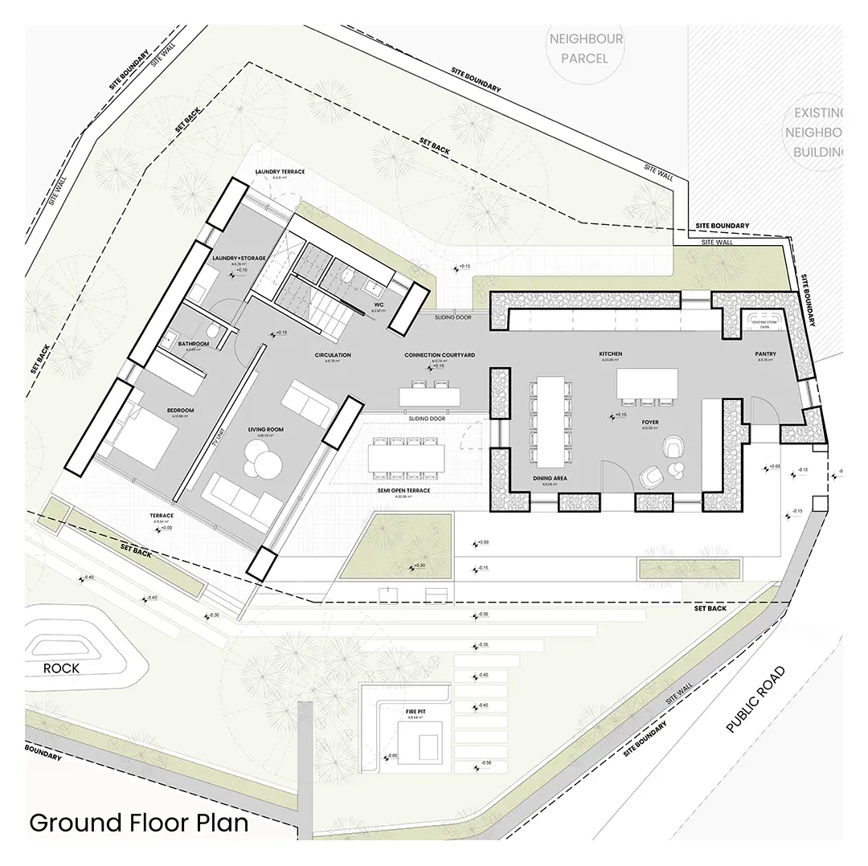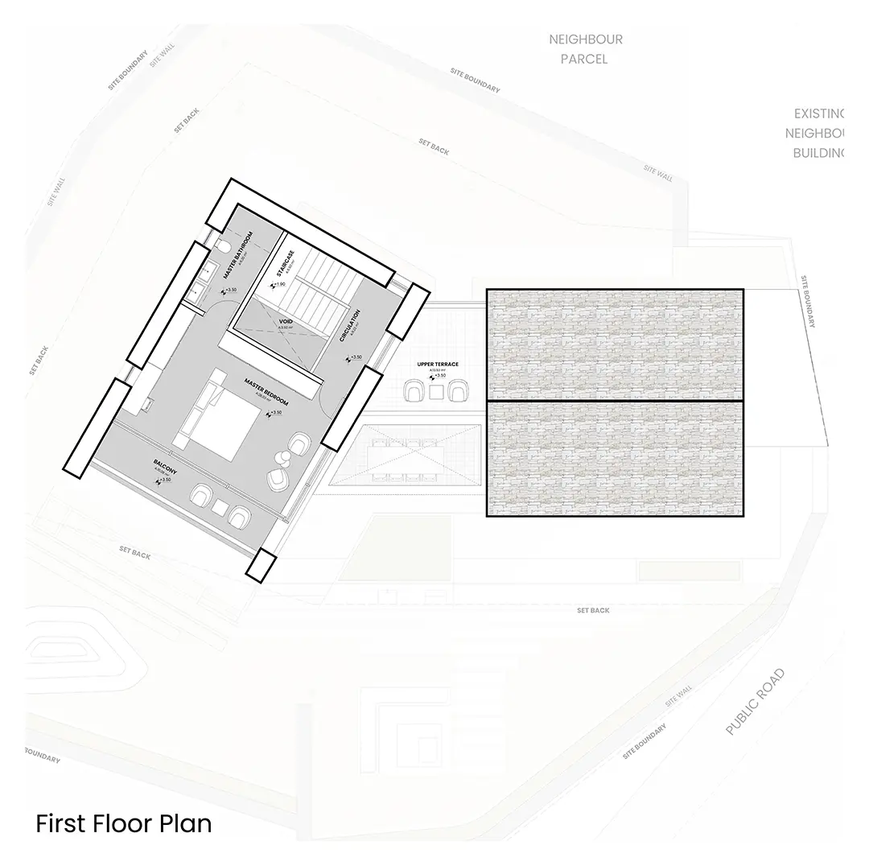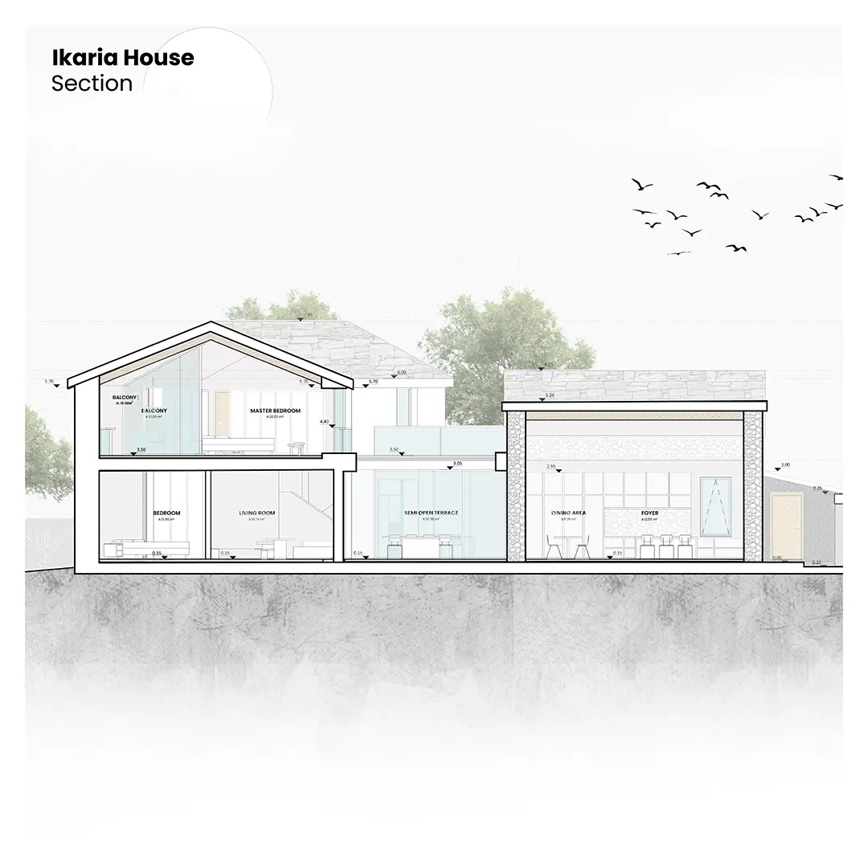Ikaria House
 Ikaria, Greece
Ikaria, Greece
This proposal envisions a modest two-bedroom residence on the island of Ikaria, harmoniously blending the region’s traditional architectural language with a contemporary spatial sensibility.
At the heart of the design is the preservation and adaptive reuse of an existing stone house. This historic structure will be respectfully restored and reprogrammed into an open-plan kitchen, dining, and foyer area. Adjacent to it, a new extension is introduced—deliberately detached yet visually and spatially connected via a minimalist glazed link, featuring a timber ceiling that draws on the traditional Ikarian weaving textures.
While the original building retains its solid stone construction, the new volume is expressed as a light, plastered form, built with a cross-laminated timber (CLT) and glulam structural system. This choice allows for efficient off-site fabrication and rapid on-site assembly—an essential consideration given the site’s remote and challenging access—while also offering a sustainable, low-carbon, and health-conscious living environment.
A unifying element across the old and new wings is the shared roof, constructed from locally sourced timber and finished with traditional stone slates from the island, reinforcing the dialogue between past and present.
This project respects the character of the existing building while introducing modern methods to create a comfortable, durable, and well-crafted home.
