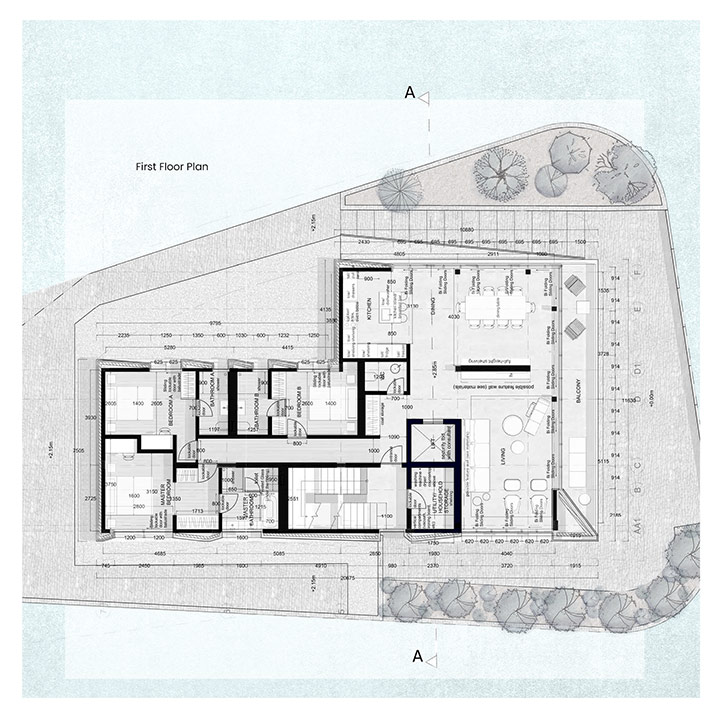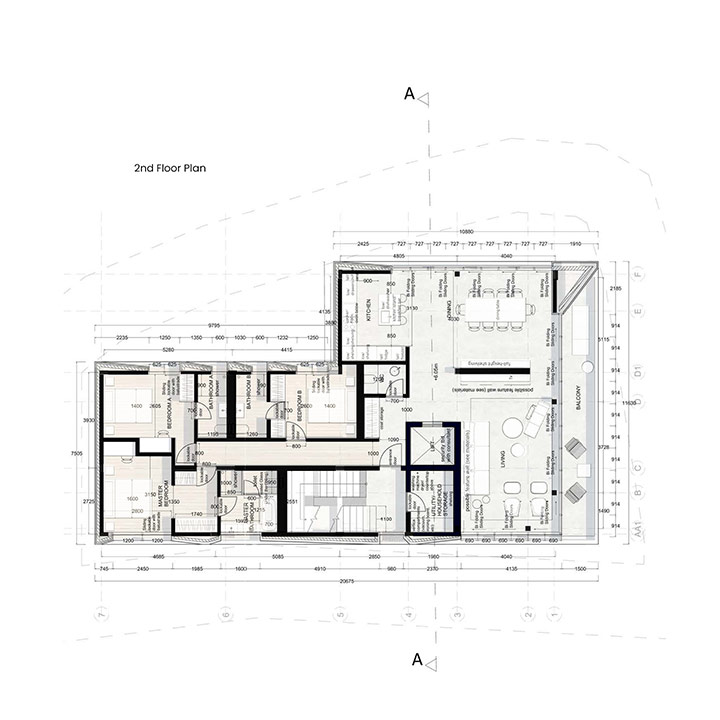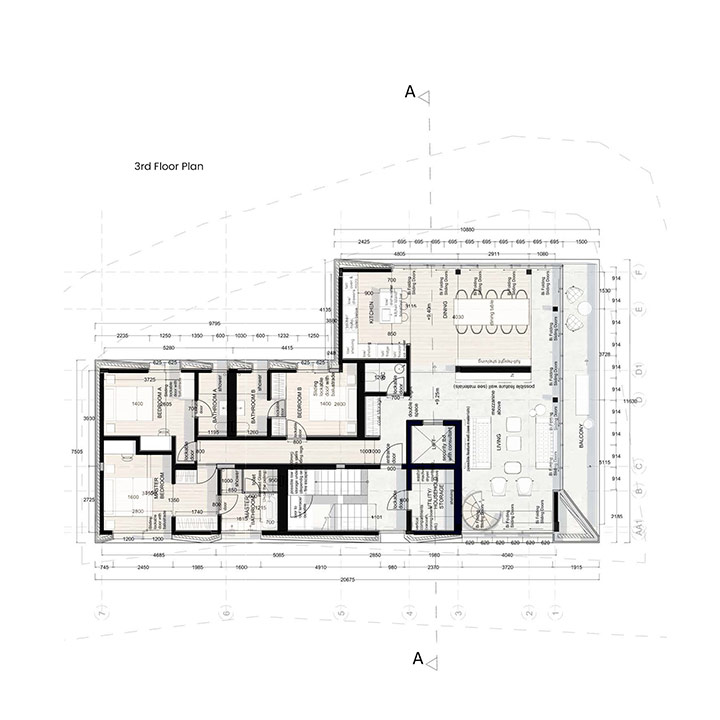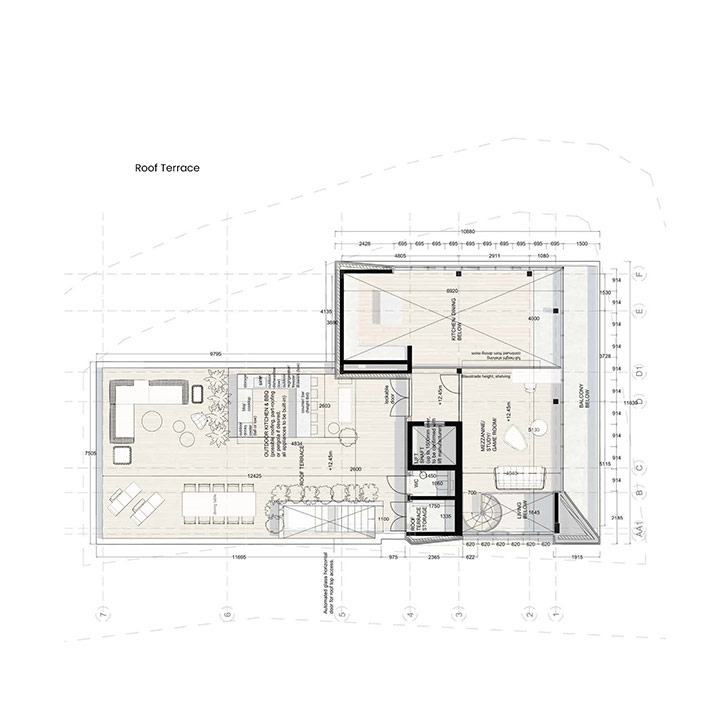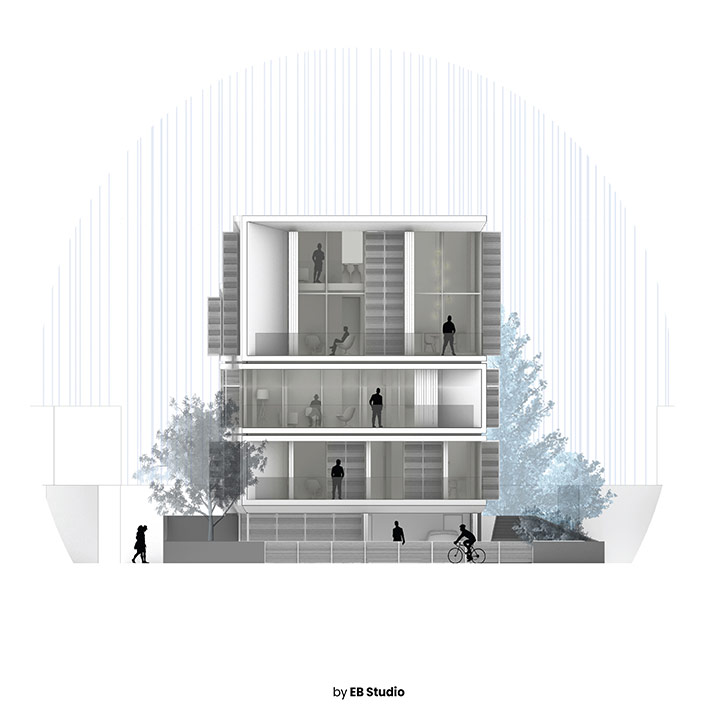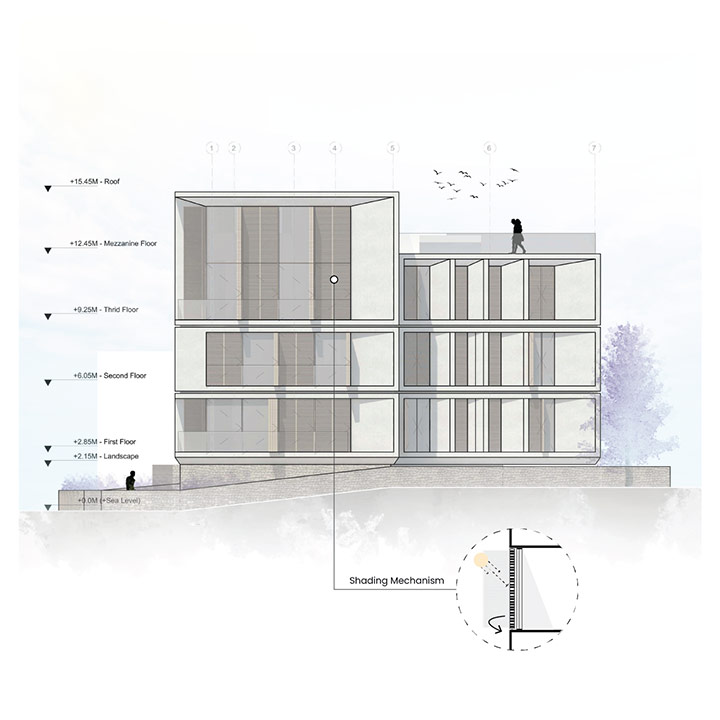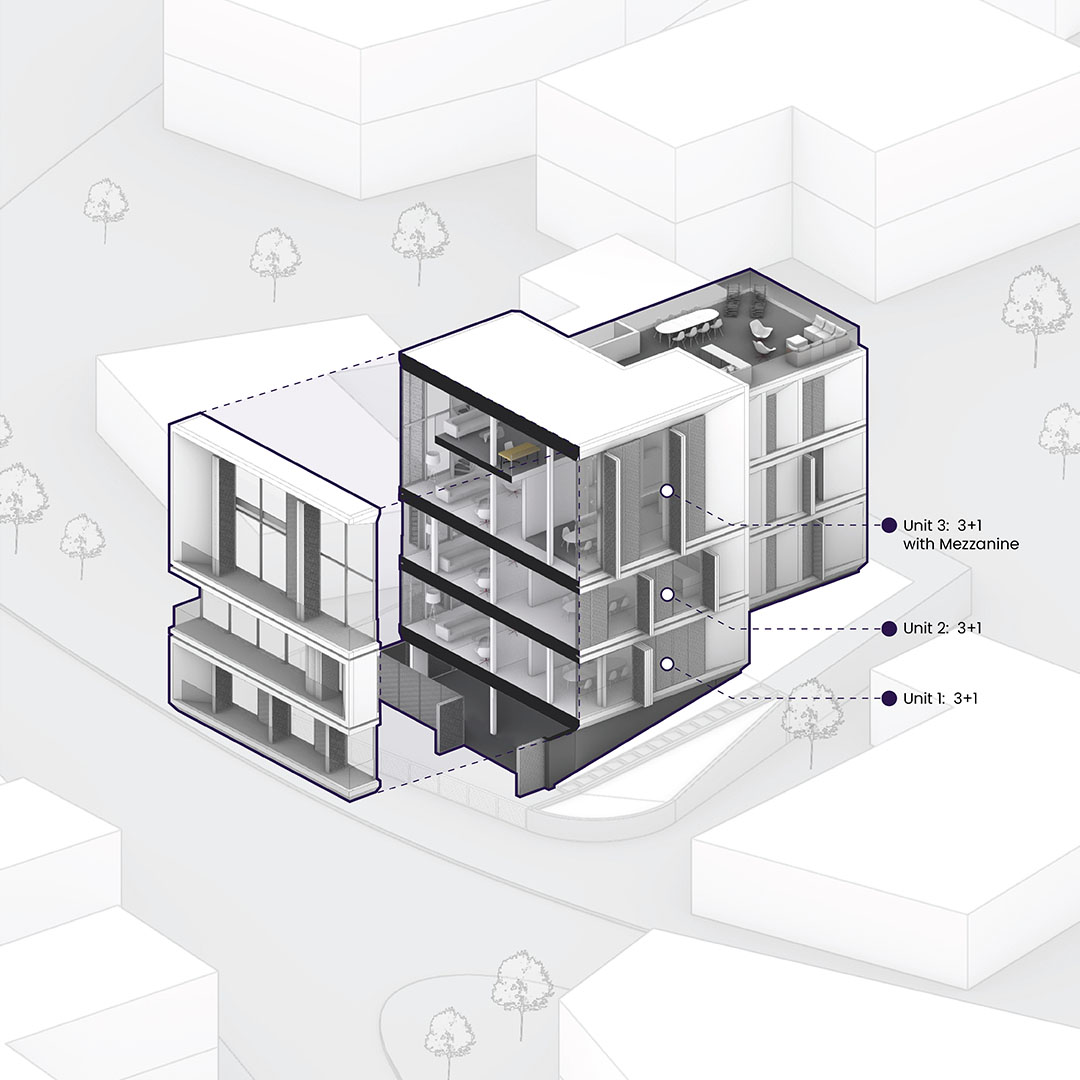Oroklini Residence
 Larnaca, Cyprus
Larnaca, Cyprus
The project consists of a three-story family apartment building, featuring two flats with three bedrooms each and a top-floor apartment with three bedrooms and a mezzanine level. All apartments offer two ensuite rooms and a master bedroom, along with open-plan kitchen, dining, and living areas. The rooftop garden is accessible to all residents, creating a shared outdoor space.
Blending contemporary modern living with elements of traditional Cypriot architecture, the design draws inspiration from the geometric expressions found in the old streets of Larnaca. The ground floor incorporates stone cladding, enabling the building to harmonise with the site, landscape, and neighbourhood, while also dividing it into two distinct volumes. Subtle gestures highlight the outlines of the larger module, providing individual character to each flat and emphasising an intimate residential experience.
The building embraces traditional Cypriot house balconies, allowing residents to embrace the views of the site. Located at the living areas, the balconies serve as an extension of the interior space. Fully operable glazing seamlessly integrates the balconies with the building’s interior, providing residents with a contemporary living experience. Inspired by the importance of balconies in Cypriot neighbourhood life, the project incorporates this element as a central design feature.
Another notable feature of Cypriot houses is the window shutters, which are incorporated into the project with a contemporary twist. The shutters are fully operable, serving to protect the house from excessive sun exposure while enhancing privacy for residents.
