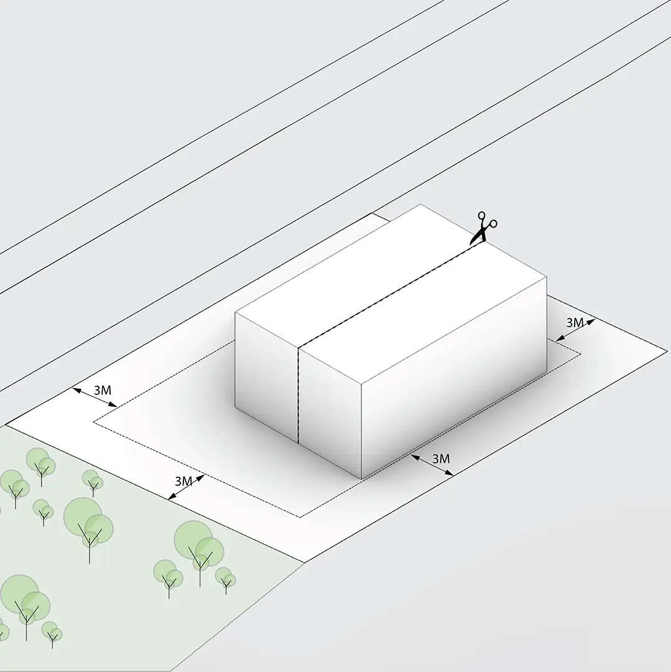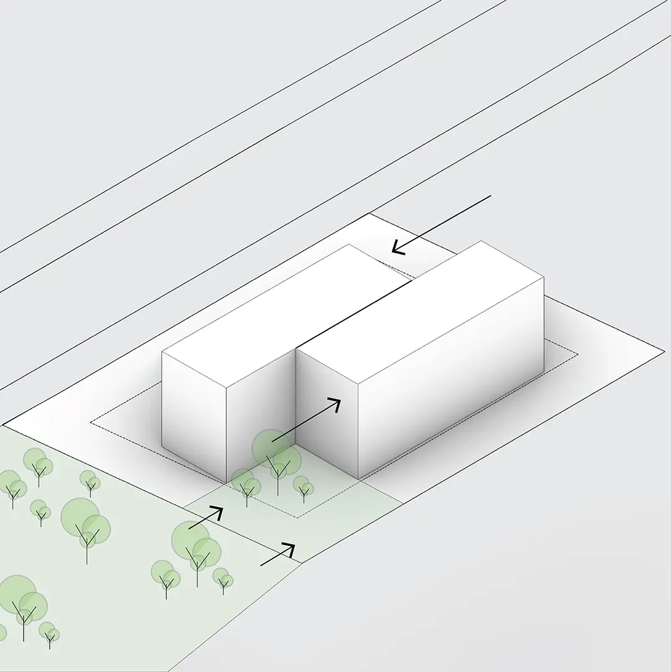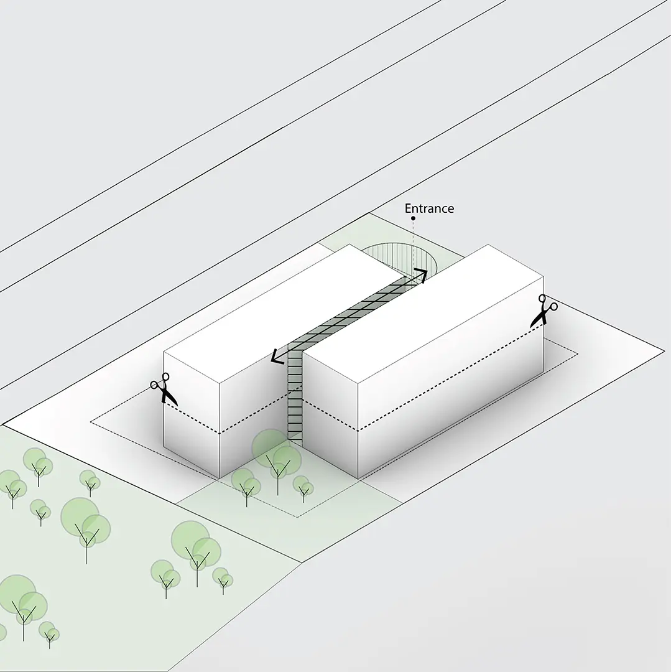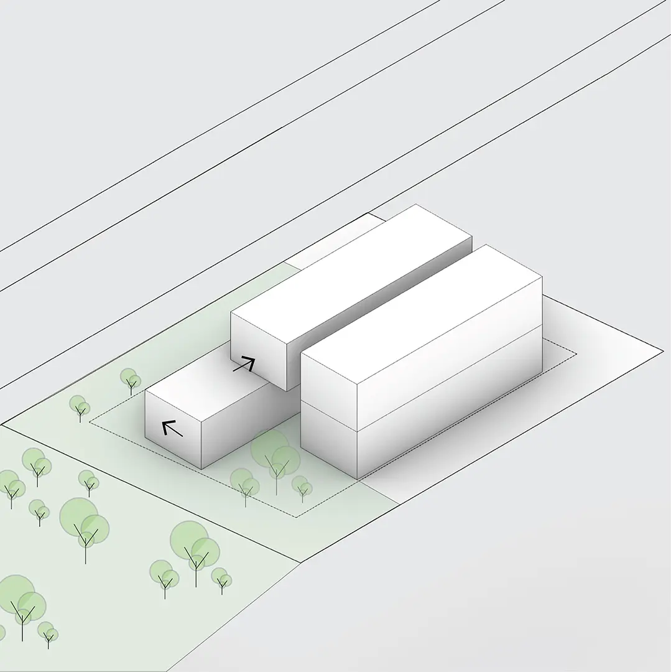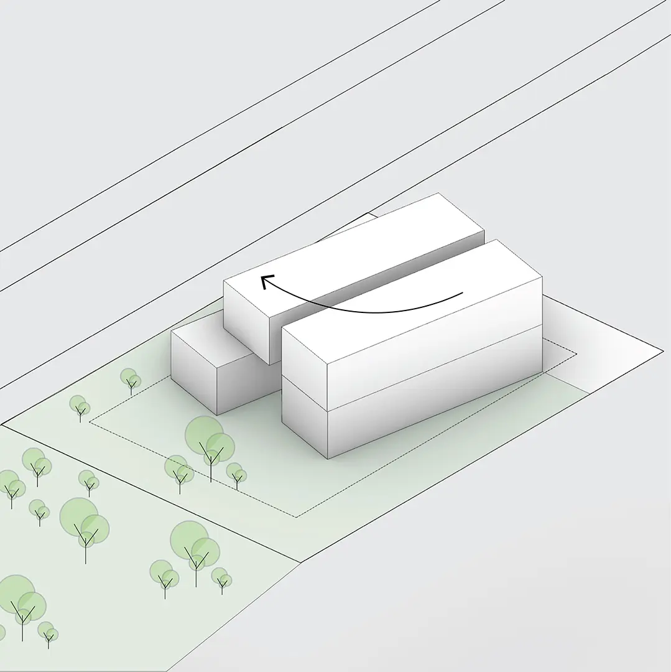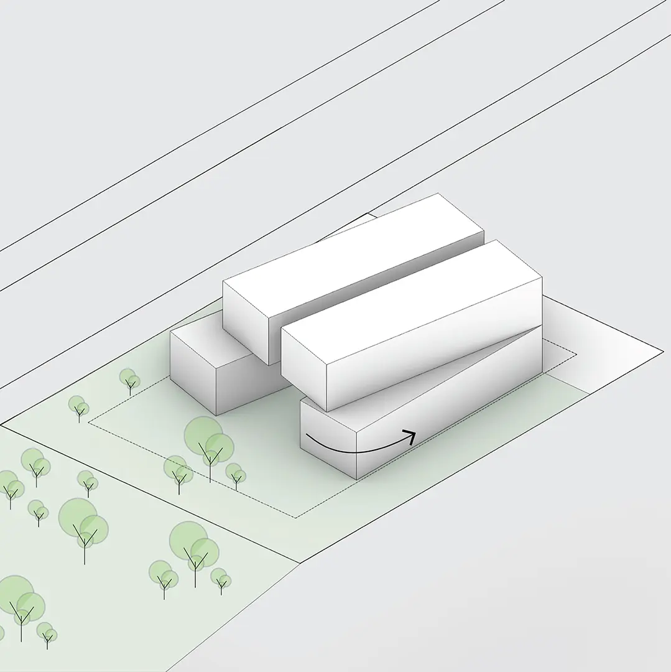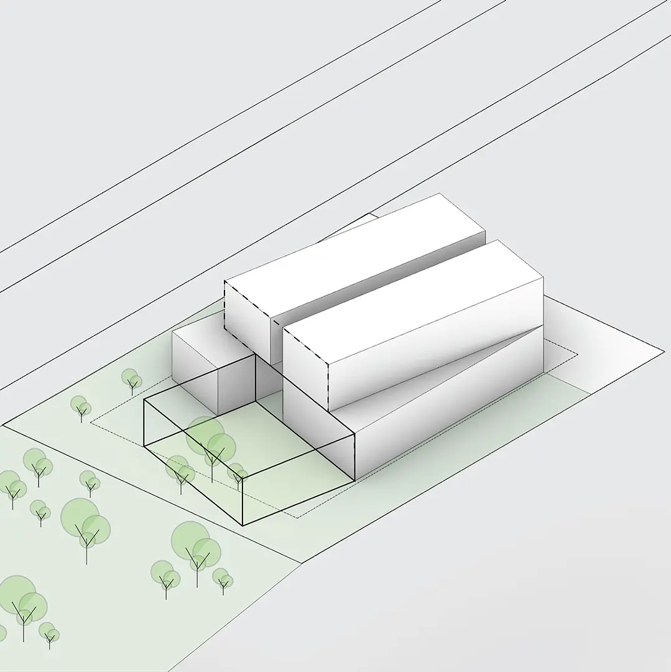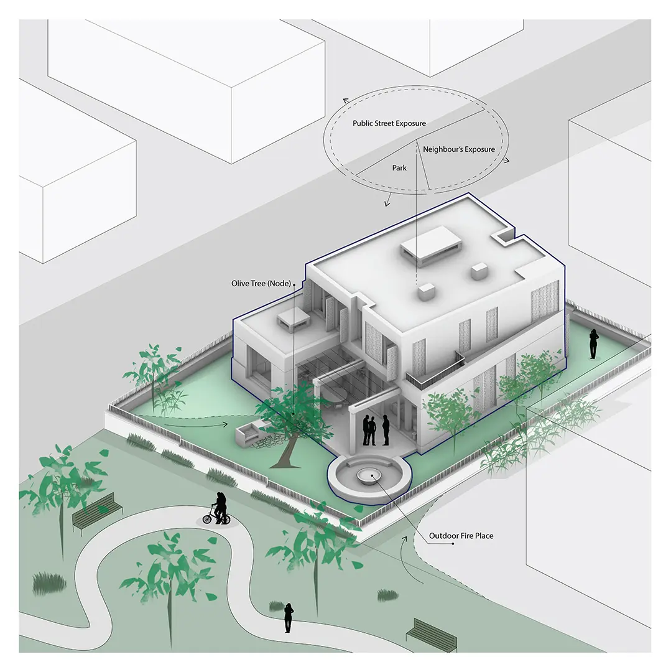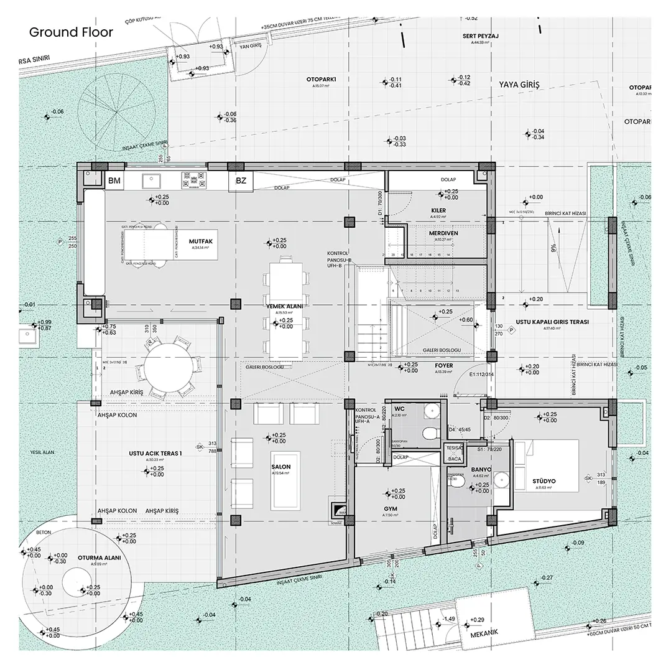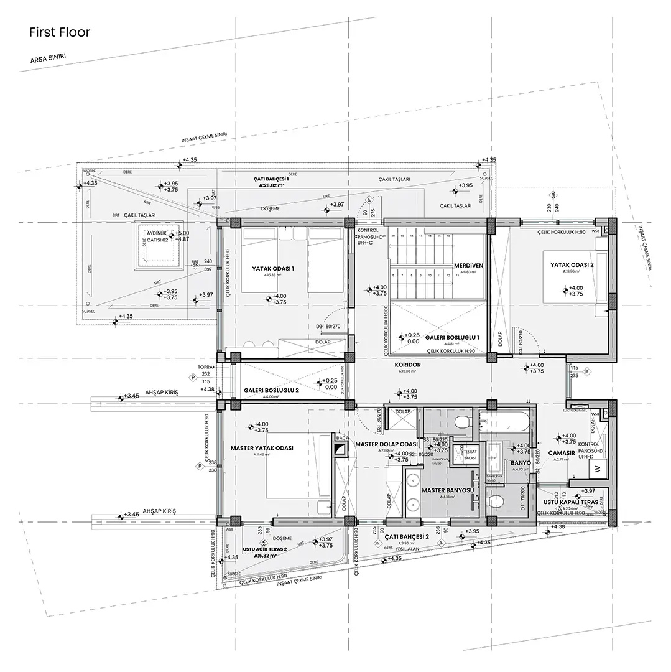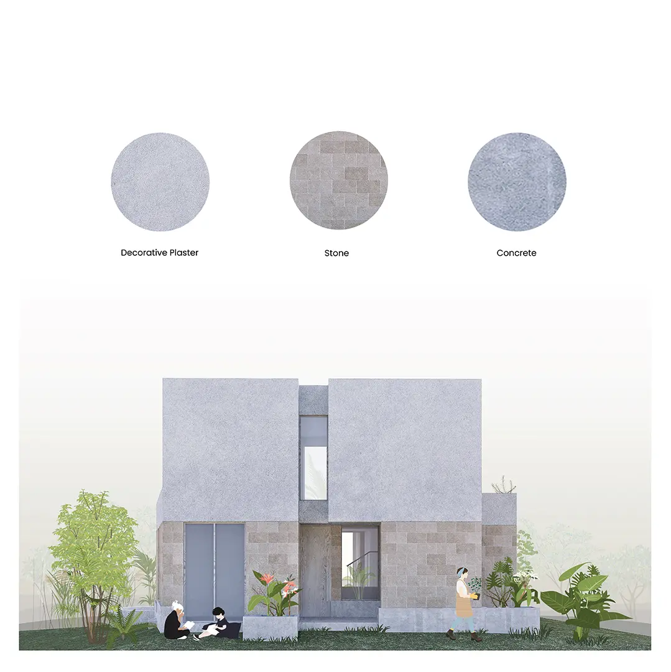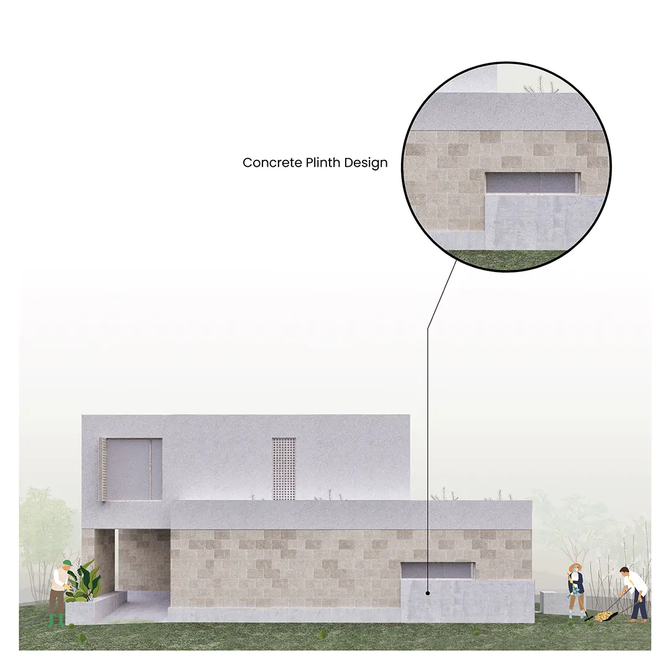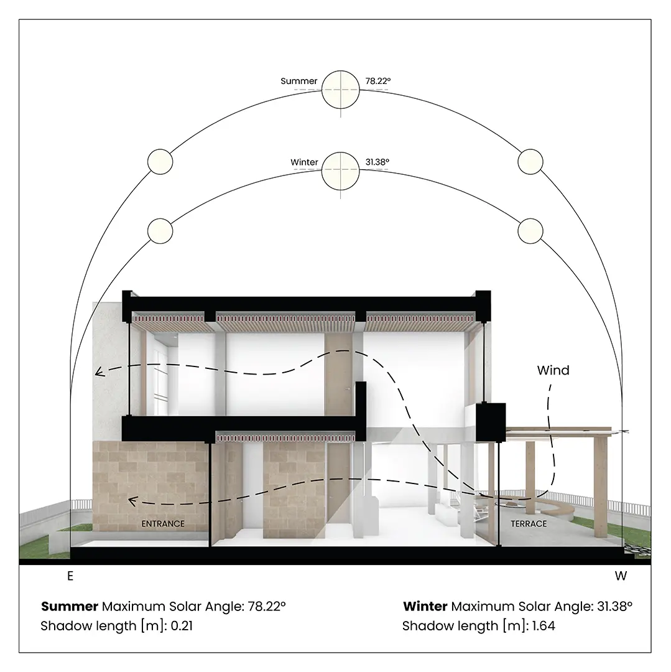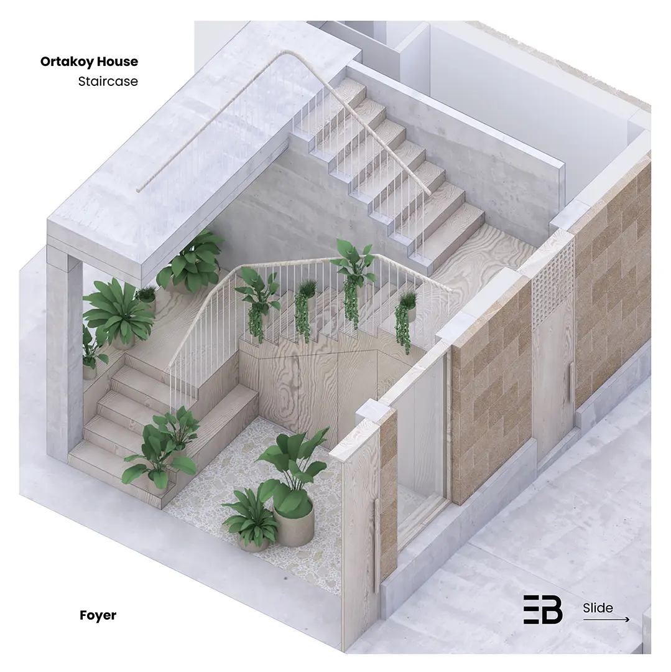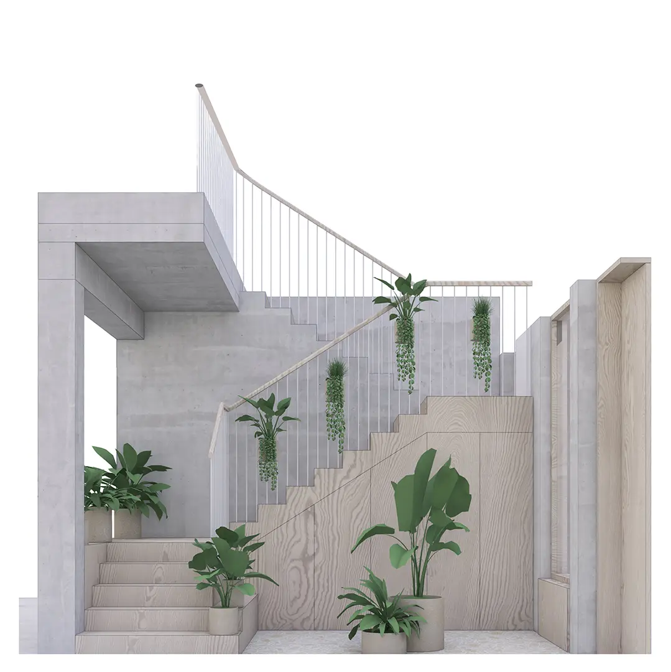Ortakoy House
 Ortakoy, Nicosia, Cyprus
Ortakoy, Nicosia, Cyprus
Ortakoy House concept revolves around a compact, functional massing that addresses both the plot's conditions and the surrounding environment. The overall form reflects a careful consideration of how the building interacts with its surroundings, providing natural light and ventilation while offering privacy.
The primary challenge in this project was balancing the home’s modern needs with the traditional aesthetic of colonial Cyprus architecture. The solution lay in combining a contemporary CLT timber frame with the timeless material of local stone, creating a synthesis between sustainability and traditional craftsmanship. Additionally, optimizing the use of natural light and ventilation was essential for both environmental performance and comfort, achieved through careful orientation and open plan spaces.
Ground floor of the house is designed to echo the colonial architecture of Cyprus, with local stone incorporated into the facade for a sense of regional identity. The concrete plinth is broken down into individual, functional elements such as a seat, planter and wood storage, creating a robust base for the timber structure above.
The ground floor follows an open plan layout, designed to foster connectivity and openness within the home. The living room and kitchen are seamlessly connected to an external terrace, which acts as an extension of these indoor spaces. This promotes a strong connection between the interior and exterior, making the most of Cyprus Mediterranean climate.
