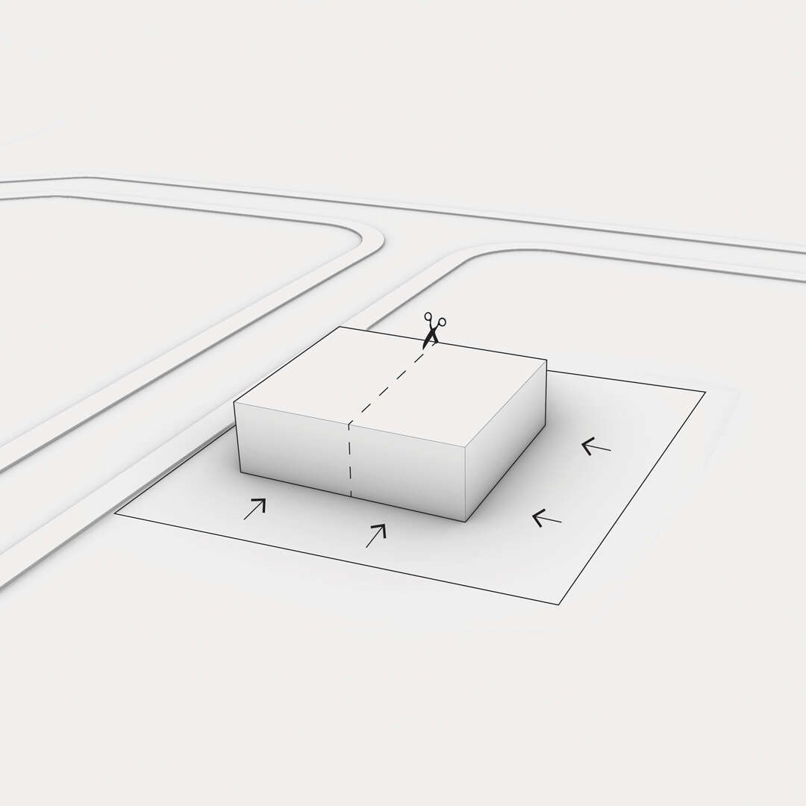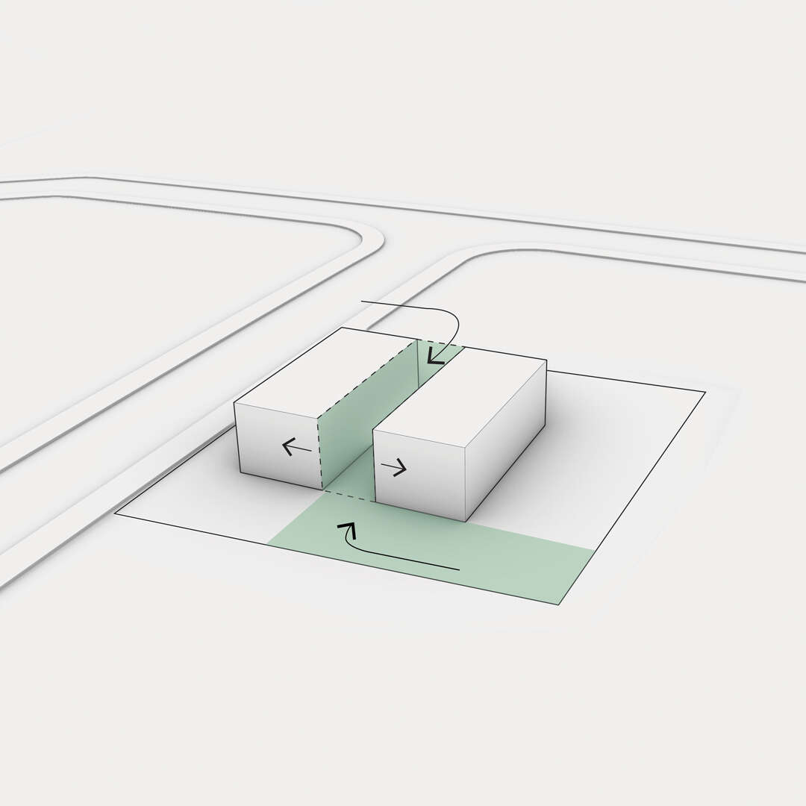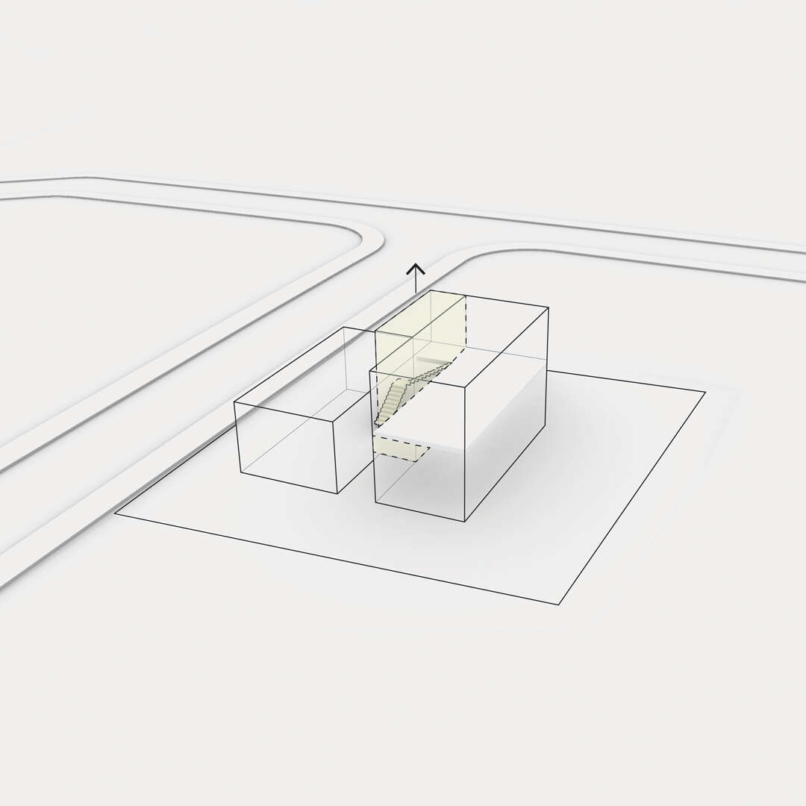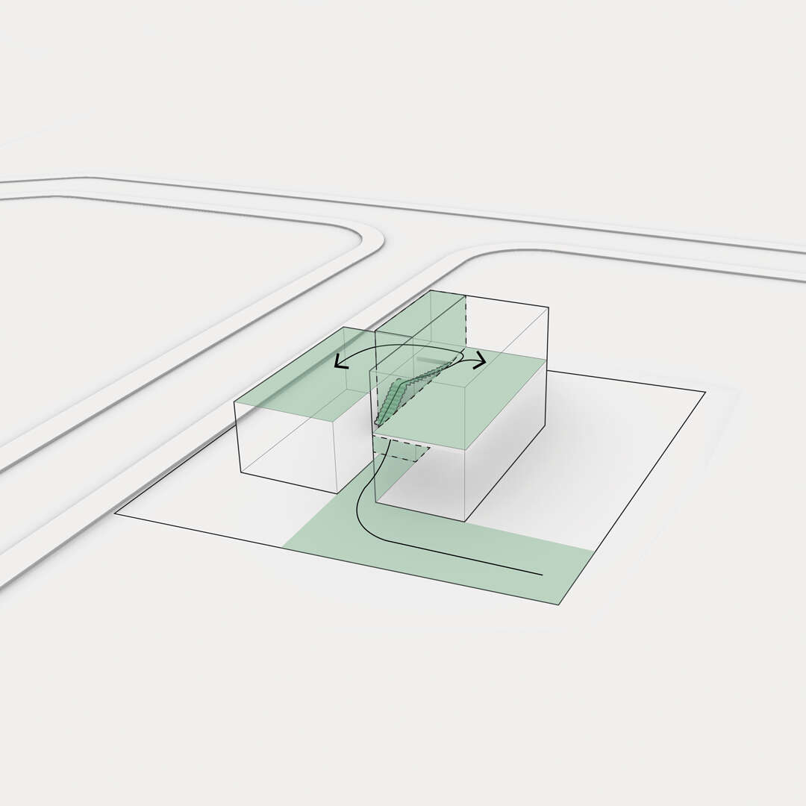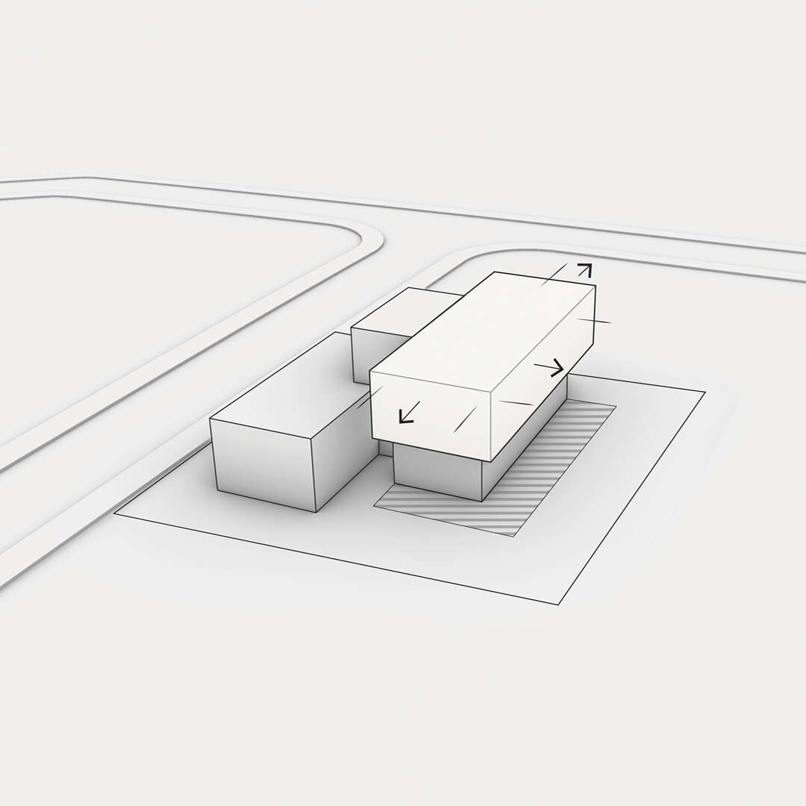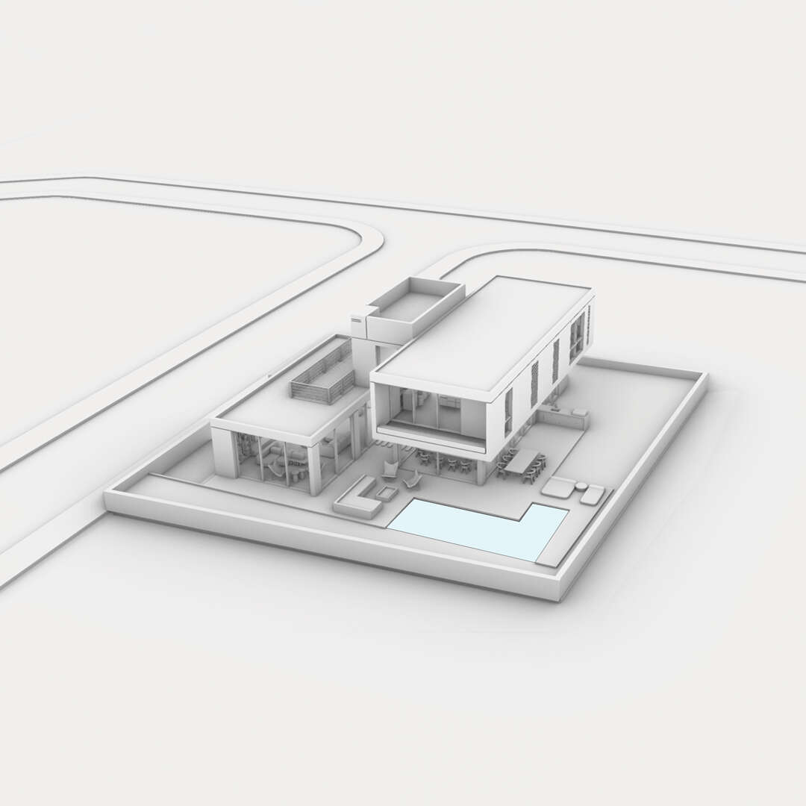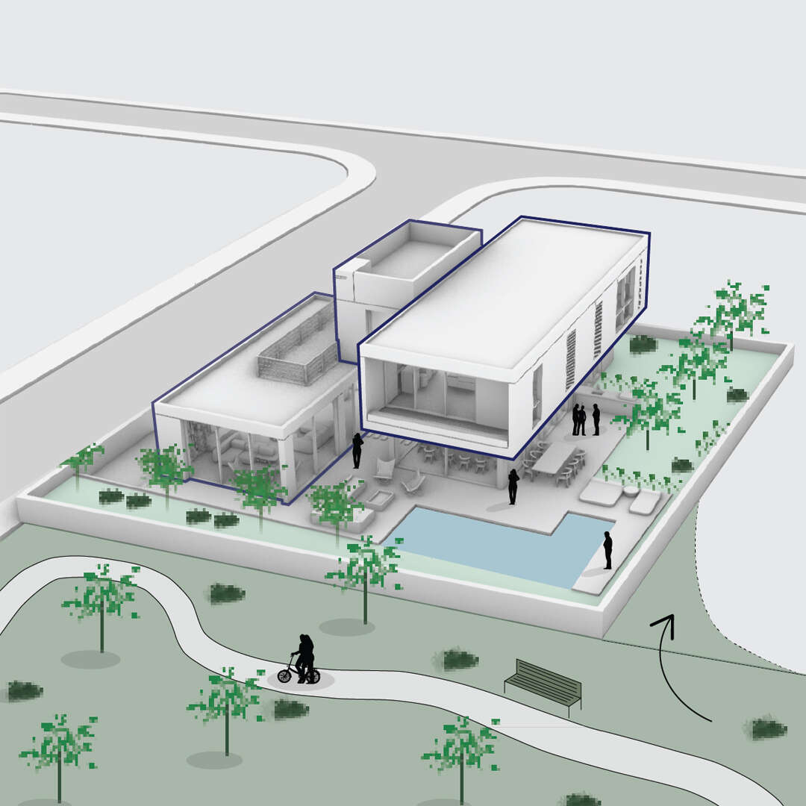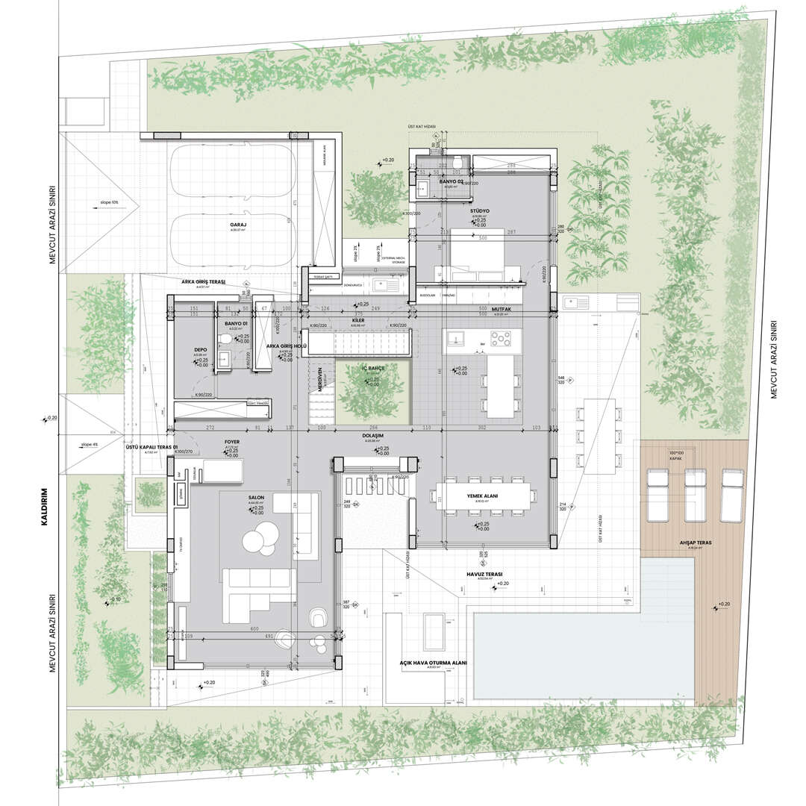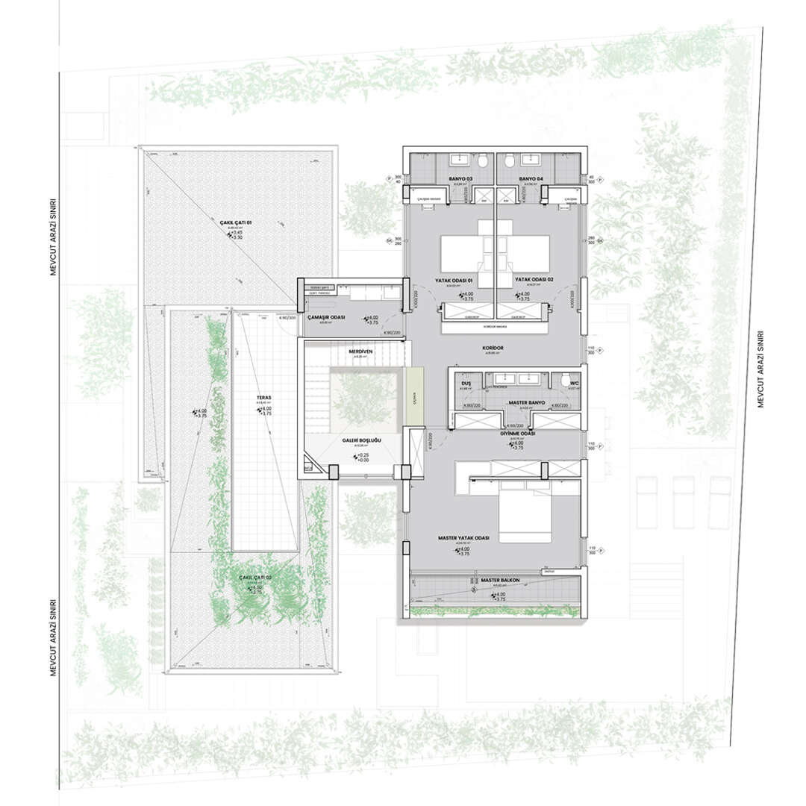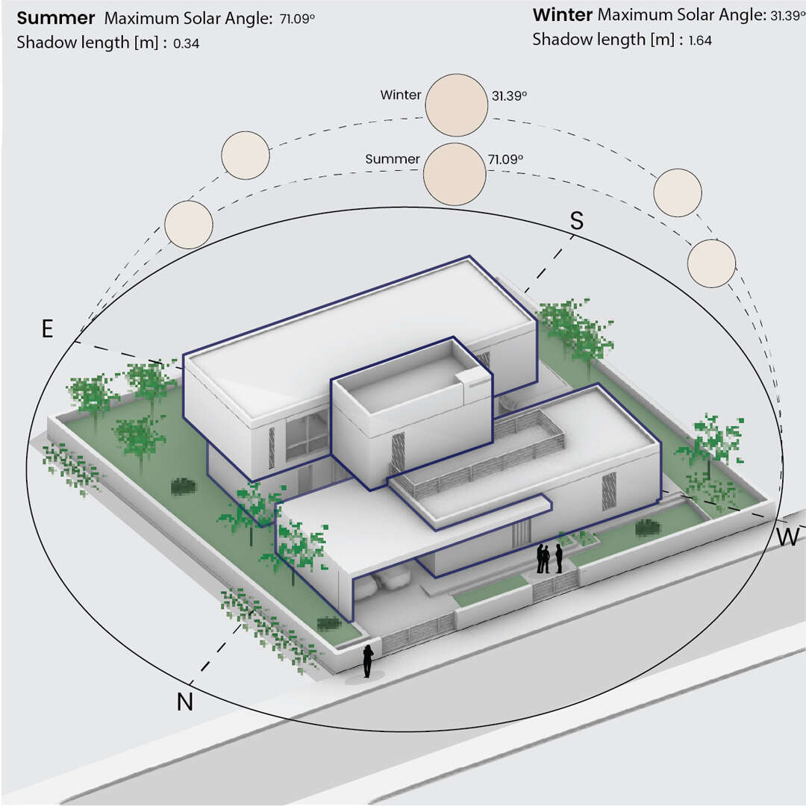Yenikent House
 Yenikent, Nicosia, Cyprus
Yenikent, Nicosia, Cyprus
Nestled in Nicosia, this elegant four-bedroom family home offers a refined approach to contemporary living, seamlessly integrating with the city’s distinct character. Designed with precision, the residence optimizes its position to embrace natural sunlight, prevailing breezes, and expansive views while maintaining a harmonious balance between privacy and connection to its surroundings.
At its heart, the home is designed as a fluid, open space where the living, dining, and kitchen areas coexist in harmony. Thoughtfully curated spatial divisions allow for both connectivity and privacy, ensuring each zone retains its distinct atmosphere without compromising the overall openness. The architecture extends beyond the interior, blurring the boundary between inside and out—large façade openings welcome natural light, fresh air, and the surrounding greenery into the living spaces, reinforcing a seamless dialogue with nature.
Sustainability is embedded in the design. Locally sourced materials and advanced thermal insulation enhance energy efficiency, while the house’s orientation is meticulously calibrated to balance solar exposure—minimizing heat gain in summer and maximizing warmth in winter. Carefully positioned shaded gardens and terraces cool the living spaces during warmer months, while in winter, the home embraces sunlight to naturally enhance thermal comfort.
Small, intimate courtyards punctuate the design, creating microclimates that improve air circulation and enhance biophilic living. These sheltered outdoor spaces offer moments of tranquility, enriching the sensory experience of the home while fostering a closer connection to nature. A serene pool further elevates the outdoor experience, providing a private retreat for relaxation and family enjoyment.
More than just a house, this is a thoughtfully crafted sanctuary where modern comfort, sustainability, and timeless design converge—celebrating both the present and the future.
